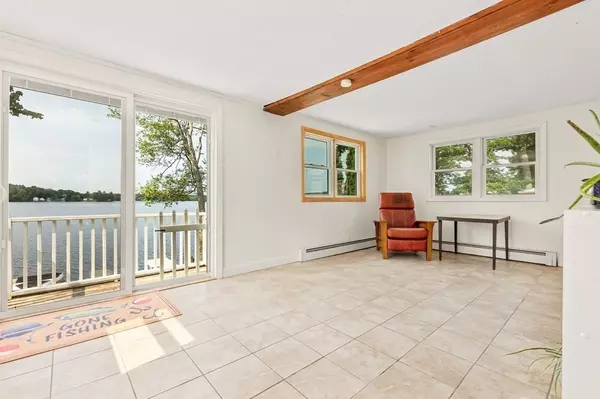$390,000
$379,900
2.7%For more information regarding the value of a property, please contact us for a free consultation.
66B Lake Attitash Amesbury, MA 01913
1 Bed
1 Bath
920 SqFt
Key Details
Sold Price $390,000
Property Type Single Family Home
Sub Type Single Family Residence
Listing Status Sold
Purchase Type For Sale
Square Footage 920 sqft
Price per Sqft $423
Subdivision Lake Attitash
MLS Listing ID 73124832
Sold Date 08/30/23
Style Cottage
Bedrooms 1
Full Baths 1
HOA Y/N false
Year Built 1900
Annual Tax Amount $7,091
Tax Year 2023
Lot Size 4,791 Sqft
Acres 0.11
Property Description
Dreaming of little lakefront home? Let's Make that Dream a Reality! Originally built as a 2 bedroom summer cottage in the early 1900's, later lifted and placed on a full foundation and converted to a year round residence. Currently the 920 square foot 5 room home has an open floor plan, Kitchen - Dining - Living area, 1 bedroom and 1 bathroom all on one level, ceramic tile flooring through out and beautiful views across Lake Attitash. Approximately 30 feet of frontage on the lake, a nice fenced in yard, full dry basement, 2-3 car parking. This sweet little place has been in the same family for over 60 years and its time to pass it on. Its Time to sit back and enjoy Lake Life! Shown by appointment only. Offers Due 1:00 Tuesday, June 20th.
Location
State MA
County Essex
Zoning R20
Direction Kimball Rd to Lake Attitash Way to the intersection of Lake Attitash Rd.
Rooms
Family Room Flooring - Stone/Ceramic Tile, Exterior Access, Slider
Basement Full, Walk-Out Access, Interior Entry, Concrete, Unfinished
Primary Bedroom Level Main, First
Dining Room Flooring - Stone/Ceramic Tile
Kitchen Flooring - Stone/Ceramic Tile, Breakfast Bar / Nook, Exterior Access, Open Floorplan
Interior
Heating Baseboard, Oil
Cooling None
Flooring Tile
Fireplaces Number 1
Fireplaces Type Living Room
Appliance Range, Dishwasher, Refrigerator
Laundry Electric Dryer Hookup, Exterior Access, Washer Hookup, In Basement
Exterior
Exterior Feature Patio, Screens, Fenced Yard
Fence Fenced
Community Features Public Transportation, Shopping, Park, Walk/Jog Trails, Golf, Medical Facility, Bike Path, Conservation Area, Highway Access, House of Worship, Marina, Public School
Waterfront true
Waterfront Description Waterfront, Beach Front, Lake, Frontage, Direct Access
Roof Type Shingle
Parking Type Paved Drive, Off Street, Paved
Total Parking Spaces 2
Garage No
Building
Foundation Block
Sewer Public Sewer
Water Public
Schools
Elementary Schools Cashman
Middle Schools Ams
High Schools Ahs
Others
Senior Community false
Read Less
Want to know what your home might be worth? Contact us for a FREE valuation!

Our team is ready to help you sell your home for the highest possible price ASAP
Bought with Mark Dickinson • Realty One Group Nest







