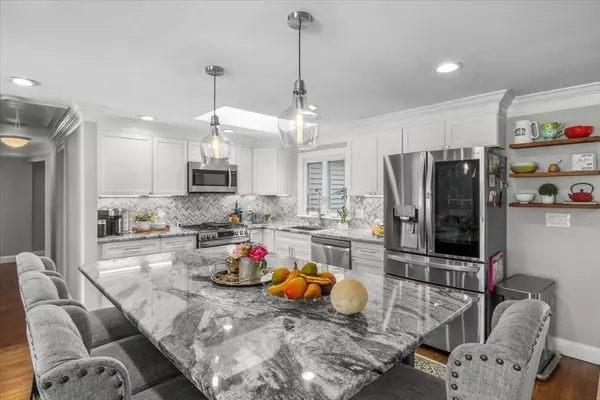$700,000
$699,900
For more information regarding the value of a property, please contact us for a free consultation.
43 Blossom Lane Marlborough, MA 01752
3 Beds
2 Baths
2,726 SqFt
Key Details
Sold Price $700,000
Property Type Single Family Home
Sub Type Single Family Residence
Listing Status Sold
Purchase Type For Sale
Square Footage 2,726 sqft
Price per Sqft $256
MLS Listing ID 73086009
Sold Date 05/31/23
Style Ranch
Bedrooms 3
Full Baths 2
HOA Y/N false
Year Built 1960
Annual Tax Amount $5,933
Tax Year 2023
Lot Size 10,454 Sqft
Acres 0.24
Property Description
This immaculate ranch-style home is eagerly awaiting its new owners to indulge in all that it has to offer. With three bedrooms and two full bathrooms, this home boasts stunning wood floors throughout the main floor, an open concept family room, and a kitchen that is brightened by natural light and features a cozy fireplace, a fully updated kitchen with custom cabinetry, a generous center island, and gorgeous granite countertops, and views of the backyard oasis. The main level also includes a large dining room, two bedrooms, and a primary suite with a luxurious spa-like ensuite, a vaulted ceiling, and a massive walk-in closet. Downstairs, the lower level features a spacious bonus room with wall-to-wall carpeting, a laundry room, ample storage space, and direct access to the backyard. The backyard itself is completely fence-in and is perfectly suited for all of your outdoor entertaining needs, featuring a large heated in-ground pool, and a custom outdoor cooking area, and so much more.
Location
State MA
County Middlesex
Zoning RSA
Direction E. Main Street, to Hosmer Street, to Blossom Lane
Rooms
Family Room Ceiling Fan(s), Flooring - Hardwood
Basement Finished, Walk-Out Access
Primary Bedroom Level Main, First
Dining Room Flooring - Hardwood
Kitchen Flooring - Hardwood, Kitchen Island, Exterior Access, Open Floorplan, Recessed Lighting, Remodeled, Stainless Steel Appliances, Gas Stove, Lighting - Pendant
Interior
Interior Features Closet, Bonus Room
Heating Baseboard
Cooling Window Unit(s)
Flooring Wood, Tile, Carpet, Hardwood, Engineered Hardwood, Flooring - Wall to Wall Carpet
Fireplaces Number 2
Fireplaces Type Dining Room, Family Room
Appliance Range, Dishwasher, Disposal, Microwave, Refrigerator, Freezer, Washer, Dryer, Plumbed For Ice Maker, Utility Connections for Gas Range, Utility Connections for Gas Oven, Utility Connections for Electric Dryer
Laundry Dryer Hookup - Electric, Washer Hookup
Exterior
Exterior Feature Porch, Deck, Deck - Composite, Patio, Pool - Inground Heated, Rain Gutters, Storage, Professional Landscaping, Fenced Yard
Fence Fenced
Pool Pool - Inground Heated
Community Features Public Transportation, Shopping, Park, Golf, Medical Facility, Laundromat, Conservation Area, Highway Access, House of Worship, Private School, Public School
Utilities Available for Gas Range, for Gas Oven, for Electric Dryer, Washer Hookup, Icemaker Connection
Waterfront false
Waterfront Description Beach Front, Lake/Pond, 1/2 to 1 Mile To Beach, Beach Ownership(Public)
Roof Type Shingle
Parking Type Paved Drive, Off Street
Total Parking Spaces 4
Garage No
Private Pool true
Building
Lot Description Cleared, Level
Foundation Concrete Perimeter
Sewer Public Sewer
Water Public
Others
Senior Community false
Read Less
Want to know what your home might be worth? Contact us for a FREE valuation!

Our team is ready to help you sell your home for the highest possible price ASAP
Bought with Debbie Guillet • William Raveis R.E. & Home Services







