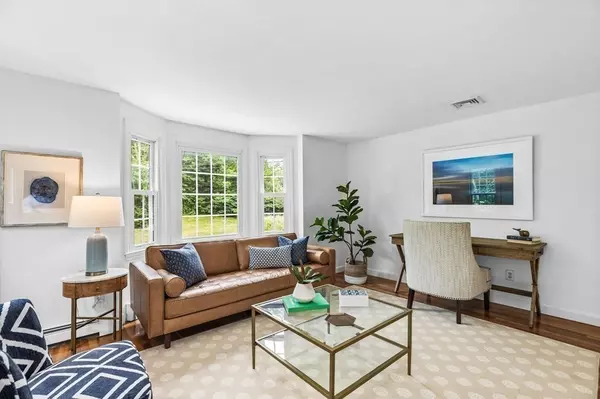$999,000
$925,000
8.0%For more information regarding the value of a property, please contact us for a free consultation.
369 Grove St Norwell, MA 02061
4 Beds
2.5 Baths
2,206 SqFt
Key Details
Sold Price $999,000
Property Type Single Family Home
Sub Type Single Family Residence
Listing Status Sold
Purchase Type For Sale
Square Footage 2,206 sqft
Price per Sqft $452
MLS Listing ID 73138575
Sold Date 08/30/23
Style Colonial
Bedrooms 4
Full Baths 2
Half Baths 1
HOA Y/N false
Year Built 1990
Annual Tax Amount $11,830
Tax Year 2023
Lot Size 2.420 Acres
Acres 2.42
Property Description
Welcome to this 4-bed, 2.5-bath home located in the highly sought-after and private Damon Way neighborhood. Step into the first floor, adorned with beautiful hardwood floors, and enjoy the open concept kitchen flowing seamlessly into the spacious family room, complete with cathedral ceiling and fireplace. The living room with bay window offers plenty of space to serve as a traditional living area and home office to cater to both needs. The slider opens onto a 26'x17' deck, offering a splendid view of the expansive backyard where children can play freely. This property comes with thoughtful amenities, including whole house generator wiring, ensuring peace of mind. The potential for expansion awaits in the third-floor walk-up attic, already plumbed with electricity and heat, making it perfect for future bonus space. Enjoy the convenience of being just minutes from the new public access for Wompatuck State Park, Hanover Crossing, and Norwell's top-rated schools.
Location
State MA
County Plymouth
Zoning R
Direction Use Damon Way off Grove St.
Rooms
Family Room Cathedral Ceiling(s), Flooring - Hardwood, French Doors, Deck - Exterior
Basement Full, Unfinished
Primary Bedroom Level Second
Dining Room Flooring - Hardwood, Chair Rail
Kitchen Flooring - Wood, Dining Area, Pantry, Stainless Steel Appliances
Interior
Heating Baseboard, Oil
Cooling Central Air
Flooring Hardwood
Fireplaces Number 1
Fireplaces Type Family Room
Appliance Range, Dishwasher, Microwave, Refrigerator, Washer, Dryer
Laundry Flooring - Stone/Ceramic Tile, First Floor
Exterior
Exterior Feature Deck, Storage
Garage Spaces 2.0
Community Features Shopping, Walk/Jog Trails, Conservation Area, Highway Access, Public School
Waterfront false
Roof Type Shingle
Parking Type Under, Paved
Total Parking Spaces 4
Garage Yes
Building
Lot Description Gentle Sloping
Foundation Concrete Perimeter
Sewer Private Sewer
Water Public
Others
Senior Community false
Read Less
Want to know what your home might be worth? Contact us for a FREE valuation!

Our team is ready to help you sell your home for the highest possible price ASAP
Bought with Kevin Lewis • Compass







