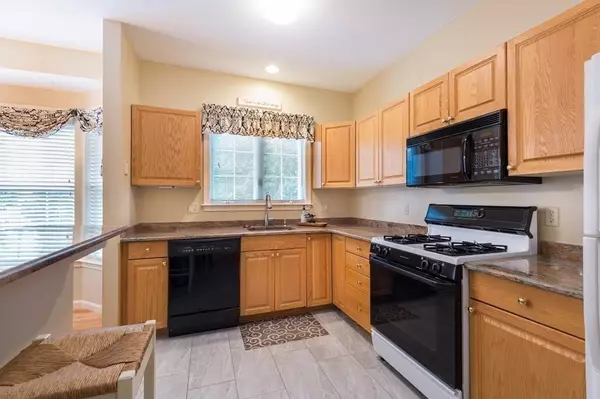$619,900
$619,900
For more information regarding the value of a property, please contact us for a free consultation.
36 Cambridge Road #12 Woburn, MA 01801
2 Beds
2.5 Baths
1,388 SqFt
Key Details
Sold Price $619,900
Property Type Condo
Sub Type Condominium
Listing Status Sold
Purchase Type For Sale
Square Footage 1,388 sqft
Price per Sqft $446
MLS Listing ID 73109872
Sold Date 08/31/23
Bedrooms 2
Full Baths 2
Half Baths 1
HOA Fees $371/mo
HOA Y/N true
Year Built 1998
Annual Tax Amount $4,373
Tax Year 2023
Property Description
Here’s your chance to buy in the sought-after community of Woodbridge Station! This spacious two bed, two and a half bath townhome features an open floor plan, with cathedral ceilings and plenty of windows for natural sunlight to fill the space. The living room opens to the dining area with hardwood flooring throughout. The kitchen offers granite countertops, newer tiled flooring, and an island perfect for extra seating. A first-floor bedroom with a walk in closet and private bath complete the main level. Upstairs you will find a loft overlooking the living and dining area, bedroom and full bath. The partially finished basement can be used as extra entertainment space or gathering area. Private deck to enjoy the nice weather all summer long! Within minutes from restaurants, shopping, and major highways this townhome is a must see!
Location
State MA
County Middlesex
Zoning Res
Direction Cambridge Rd to Woodbridge Station
Rooms
Basement Y
Primary Bedroom Level First
Dining Room Flooring - Hardwood
Kitchen Flooring - Stone/Ceramic Tile, Countertops - Stone/Granite/Solid
Interior
Interior Features Loft, Bonus Room
Heating Baseboard, Natural Gas
Cooling Central Air
Flooring Tile, Carpet, Hardwood, Flooring - Wall to Wall Carpet
Fireplaces Number 1
Appliance Range, Dishwasher, Microwave, Refrigerator, Washer, Dryer
Laundry First Floor
Exterior
Exterior Feature Deck
Community Features Public Transportation, Shopping, Park, Medical Facility, Highway Access, House of Worship, Public School
Waterfront false
Roof Type Shingle
Parking Type Off Street, Assigned
Total Parking Spaces 2
Garage No
Building
Story 3
Sewer Public Sewer
Water Public
Others
Pets Allowed Yes w/ Restrictions
Senior Community false
Read Less
Want to know what your home might be worth? Contact us for a FREE valuation!

Our team is ready to help you sell your home for the highest possible price ASAP
Bought with Michael P. Hughes • eXp Realty







