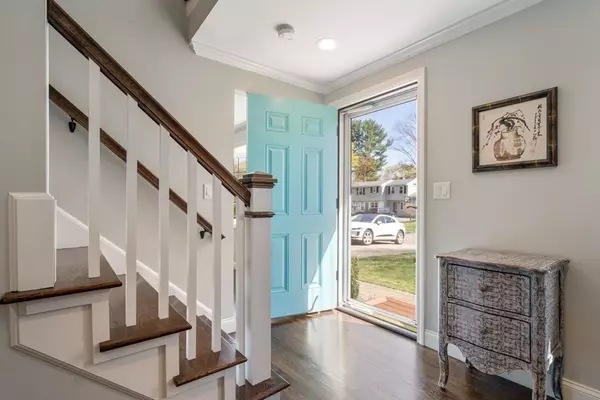$1,200,000
$979,000
22.6%For more information regarding the value of a property, please contact us for a free consultation.
5 Carlisle Ter Natick, MA 01760
3 Beds
2.5 Baths
2,309 SqFt
Key Details
Sold Price $1,200,000
Property Type Single Family Home
Sub Type Single Family Residence
Listing Status Sold
Purchase Type For Sale
Square Footage 2,309 sqft
Price per Sqft $519
MLS Listing ID 73106573
Sold Date 08/31/23
Style Garrison
Bedrooms 3
Full Baths 2
Half Baths 1
HOA Y/N false
Year Built 1982
Annual Tax Amount $10,084
Tax Year 2023
Lot Size 0.270 Acres
Acres 0.27
Property Description
Pride of Ownership shows in this sunny Colonial at the end of a cul-de-sac. Complete renovation includes a stunning kitchen w/ Thermador appliances, Quartz countertops, & a slider to the composite deck. The 1st floor has hardwoods in the living rm, dining rm, family rm & kitchen. The family rm has a gas fireplace & large bay window. The 2nd floor bedrms have hardwoods & custom closet systems. Both primary & main bath renovations include Quartz counters & tiled walk-in showers. The lower level is partially finished, has custom closets, Quartz counter laundry area, ample storage & a Lennox natural gas HVAC sys-2018. The professionally landscaped yard has lovely perennial beds, 2 Ginkgo trees & plenty of privacy for entertaining. The 2 car garage has a Tesla EV charging station-included! Washer/Dryer & 3 TVs-included! Top Natick Schools & incredible commuter location, minutes to downtown Natick & the Natick Mall... shows like New! Showings begin at the Open Houses Sat & Sun, 11:00-2:00pm
Location
State MA
County Middlesex
Zoning RSC
Direction GPS 7 Carlisle Terr
Rooms
Family Room Flooring - Hardwood, Window(s) - Bay/Bow/Box, Recessed Lighting
Basement Full, Partially Finished, Bulkhead, Sump Pump, Radon Remediation System
Primary Bedroom Level Second
Dining Room Flooring - Hardwood, Deck - Exterior
Kitchen Cathedral Ceiling(s), Flooring - Hardwood, Balcony - Exterior, Countertops - Stone/Granite/Solid, Kitchen Island, Cabinets - Upgraded, Recessed Lighting, Remodeled, Stainless Steel Appliances, Gas Stove
Interior
Interior Features Closet/Cabinets - Custom Built, Recessed Lighting, Exercise Room
Heating Forced Air, Natural Gas
Cooling Central Air
Fireplaces Number 1
Fireplaces Type Family Room
Appliance Range, Dishwasher, Refrigerator, Washer, Dryer, Range Hood
Laundry Closet/Cabinets - Custom Built, Countertops - Stone/Granite/Solid, Remodeled, In Basement
Exterior
Exterior Feature Deck - Composite, Rain Gutters, Professional Landscaping
Garage Spaces 2.0
Waterfront false
Roof Type Shingle
Parking Type Attached, Garage Door Opener, Storage, Paved Drive, Driveway
Total Parking Spaces 4
Garage Yes
Building
Lot Description Corner Lot, Level
Foundation Concrete Perimeter
Sewer Public Sewer
Water Public
Others
Senior Community false
Read Less
Want to know what your home might be worth? Contact us for a FREE valuation!

Our team is ready to help you sell your home for the highest possible price ASAP
Bought with Cheryll Getman • Hammond Residential Real Estate







