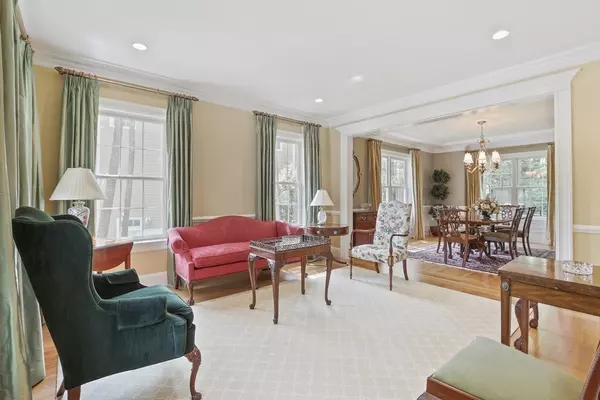$2,255,000
$2,295,000
1.7%For more information regarding the value of a property, please contact us for a free consultation.
38 Rybury Hillway Needham, MA 02492
4 Beds
4.5 Baths
5,427 SqFt
Key Details
Sold Price $2,255,000
Property Type Single Family Home
Sub Type Single Family Residence
Listing Status Sold
Purchase Type For Sale
Square Footage 5,427 sqft
Price per Sqft $415
Subdivision Bird'S Hill
MLS Listing ID 73118513
Sold Date 08/31/23
Style Colonial
Bedrooms 4
Full Baths 4
Half Baths 1
HOA Y/N false
Year Built 2011
Annual Tax Amount $21,441
Tax Year 2022
Lot Size 0.260 Acres
Acres 0.26
Property Description
This stunning home has it all! Aside from the elegance you'll immediately feel upon entry, the home has Tesla solar panels, a whole house generator, five-zone hyrdo air HVAC system, an electric car charger, irrigation system w/ separate water meter, Bosch gas cooktop and double ovens, four finished floors, 9' ceilings plus a cathedral ceiling in the family room, custom closets throughout, a circular driveway, security system & more! Meticulous attention to detail may be seen throughout in the custom trim work. This stunning home on a quiet side street in the Bird's Hill area is not to be missed. Much love and care has been taken to keep this newer home in absolute pristine condition. Open floor plan allows for seamless flow day to day and makes entertaining a breeze. Direct access to backyard patio from kitchen for outdoor dining in the private lush yard. Less than a mile to Broadmeadow Elem,the Hersey Commuter rail station to Boston's South Station and access to 128/95. Don't wait!
Location
State MA
County Norfolk
Zoning SRB
Direction Greendale to Rybury Hillway
Rooms
Family Room Flooring - Hardwood
Basement Full, Finished, Bulkhead, Radon Remediation System
Primary Bedroom Level Second
Dining Room Flooring - Hardwood
Kitchen Flooring - Hardwood, Dining Area, Kitchen Island, Stainless Steel Appliances
Interior
Interior Features Closet, Bathroom - Full, Home Office, Great Room, Bathroom, Game Room, Exercise Room
Heating Forced Air, Oil
Cooling Central Air
Flooring Wood, Tile, Carpet, Flooring - Hardwood, Flooring - Wall to Wall Carpet
Fireplaces Number 1
Appliance Range, Oven, Dishwasher, Disposal, Microwave, Refrigerator, Freezer, Washer, Dryer, Utility Connections for Gas Range
Laundry Second Floor
Exterior
Exterior Feature Porch, Patio, Rain Gutters, Professional Landscaping, Sprinkler System
Garage Spaces 2.0
Community Features Public Transportation, Shopping, Pool, Tennis Court(s), Park, Walk/Jog Trails, Golf, Medical Facility, Bike Path, Conservation Area, Highway Access, House of Worship, Private School, Public School, T-Station, University, Sidewalks
Utilities Available for Gas Range
Waterfront false
Parking Type Attached, Garage Door Opener, Paved Drive, Off Street, Paved
Total Parking Spaces 6
Garage Yes
Building
Foundation Concrete Perimeter
Sewer Public Sewer
Water Public
Schools
Elementary Schools Broadmeadow
Middle Schools Hirock/Pollard
High Schools Needham High
Others
Senior Community false
Read Less
Want to know what your home might be worth? Contact us for a FREE valuation!

Our team is ready to help you sell your home for the highest possible price ASAP
Bought with Jean Fan • Blue Ocean Realty, LLC







