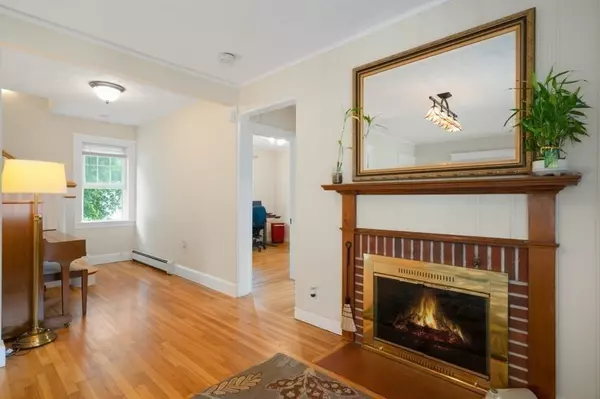$833,000
$850,000
2.0%For more information regarding the value of a property, please contact us for a free consultation.
12 Oak Knoll Rd. Natick, MA 01760
5 Beds
3 Baths
2,244 SqFt
Key Details
Sold Price $833,000
Property Type Single Family Home
Sub Type Single Family Residence
Listing Status Sold
Purchase Type For Sale
Square Footage 2,244 sqft
Price per Sqft $371
MLS Listing ID 73126763
Sold Date 08/31/23
Style Colonial, Cape
Bedrooms 5
Full Baths 3
HOA Y/N false
Year Built 1925
Annual Tax Amount $9,180
Tax Year 2023
Lot Size 9,147 Sqft
Acres 0.21
Property Description
Classic meets modern in this tastefully reimagined colonial/cape. All the craftsman stylings you would expect in a 1920's home: hardwood floors, crown moldings, chair rail, walkout bay window, cozy fireplace, and more! Modern kitchen features granite counters, stainless steel appliances, & pantry. Mudroom at rear entry. The architect-designed 2nd story addition was built in 2013 to seamlessly integrate two periods of construction & provide additional bedroom capacity. Double dormers allow for full use of the upstairs footprint which is equipped with a well-appointed en suite complete w/ walk-in closet & glass door shower. Closet organizers. Additional "play space" in the lower level family room. 1-car detached garage with unheated sunroom enclosure overlooking the fenced yard w/ fire pit. Driveway & front walk (2019). Gas heating system (2013). 2nd floor laundry. Fenced yard. A short jaunt to dining, coffee shop, grocery store, & public beach. Easy access to Mass Pike. A must see!
Location
State MA
County Middlesex
Zoning RSA
Direction Rte 27 to Oak Knoll Rd.
Rooms
Family Room Flooring - Stone/Ceramic Tile
Basement Partially Finished, Interior Entry, Concrete
Primary Bedroom Level Second
Dining Room Flooring - Hardwood, Chair Rail, Crown Molding
Kitchen Flooring - Stone/Ceramic Tile, Pantry, Countertops - Stone/Granite/Solid, Recessed Lighting, Stainless Steel Appliances
Interior
Heating Baseboard, Natural Gas
Cooling Window Unit(s)
Flooring Wood, Tile, Carpet, Laminate
Fireplaces Number 1
Fireplaces Type Living Room
Appliance Range, Dishwasher, Disposal, Microwave, Refrigerator, Washer, Dryer, Utility Connections for Gas Range, Utility Connections for Gas Dryer
Laundry Second Floor, Washer Hookup
Exterior
Exterior Feature Rain Gutters, Fenced Yard
Garage Spaces 1.0
Fence Fenced/Enclosed, Fenced
Utilities Available for Gas Range, for Gas Dryer, Washer Hookup
Waterfront false
Waterfront Description Beach Front, 1/2 to 1 Mile To Beach
Roof Type Shingle
Parking Type Detached, Paved Drive, Off Street, Paved
Total Parking Spaces 4
Garage Yes
Building
Foundation Concrete Perimeter, Block
Sewer Public Sewer
Water Public
Others
Senior Community false
Read Less
Want to know what your home might be worth? Contact us for a FREE valuation!

Our team is ready to help you sell your home for the highest possible price ASAP
Bought with Bill Skerry • Keller Williams Realty







