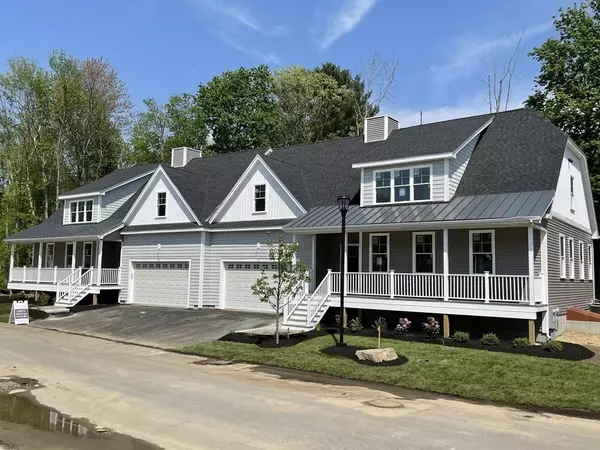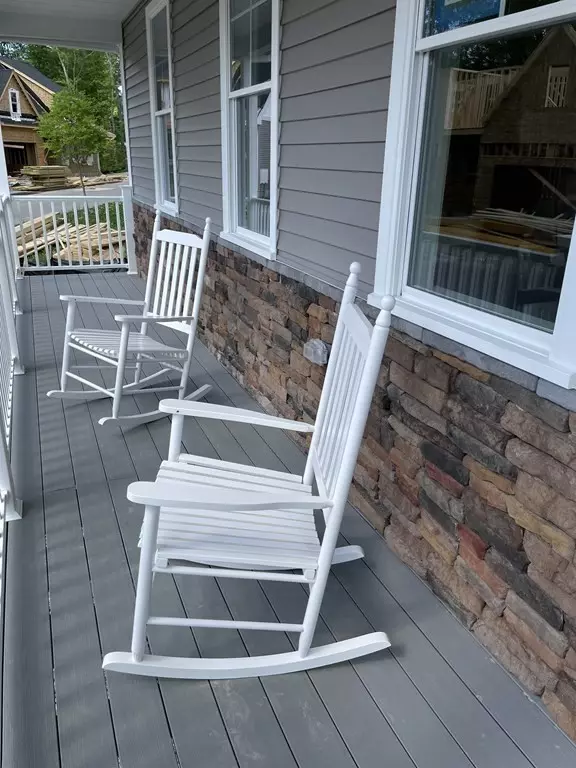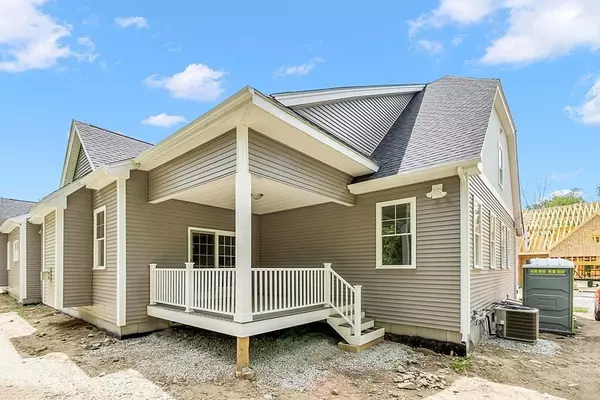$679,900
$679,900
For more information regarding the value of a property, please contact us for a free consultation.
8 Waterside Run #8 Medway, MA 02053
2 Beds
2.5 Baths
3,182 SqFt
Key Details
Sold Price $679,900
Property Type Condo
Sub Type Condominium
Listing Status Sold
Purchase Type For Sale
Square Footage 3,182 sqft
Price per Sqft $213
MLS Listing ID 73133324
Sold Date 08/31/23
Bedrooms 2
Full Baths 2
Half Baths 1
HOA Fees $382/mo
HOA Y/N true
Year Built 2023
Property Description
Your search is over:Willowside Medway.Get Excited for Medway's Newest 55+ Homes! Willowside Medway, a new community of 54 inspiring townhomes for active adults alongside the winding banks of the Charles River. From farmer's porches and first floor owner suites to home offices and covered decks, Willowside has everything you are looking for in your dream home. Featuring over 3,100 square feet of living space, it includes 2 Beds, 2.5 Baths, Office, Loft, and finished Bonus Room plus an attached 2 car garage. The sprawling neighborhood is perfect for evening strolls or invigorating bike rides and hikes, with walking paths connecting to the Charles River's edge. Located at the intersection of Boston, Worcester, and Providence, and only 10 minutes to Route 495 N&S, and Commuter Rail stations in Franklin & Norfolk; It's easily accessible to what matters most-making the home you want yours.
Location
State MA
County Norfolk
Direction GPS:8 Waterside Run. Follow A-Frame directional signs to model located at 8 Waterside Run, Medway MA
Rooms
Basement Y
Primary Bedroom Level First
Dining Room Flooring - Hardwood, Chair Rail, Open Floorplan, Wainscoting, Lighting - Overhead, Crown Molding
Kitchen Vaulted Ceiling(s), Flooring - Hardwood, Pantry, Countertops - Stone/Granite/Solid, Kitchen Island, Open Floorplan, Stainless Steel Appliances, Gas Stove, Lighting - Pendant, Lighting - Overhead
Interior
Interior Features Lighting - Overhead, Bonus Room, Home Office, Internet Available - Unknown
Heating Central, Forced Air
Cooling Central Air
Flooring Tile, Carpet, Hardwood, Flooring - Wall to Wall Carpet
Fireplaces Number 1
Appliance Microwave, ENERGY STAR Qualified Refrigerator, ENERGY STAR Qualified Dishwasher, Range Hood, Range - ENERGY STAR, Oven - ENERGY STAR, Utility Connections for Gas Range, Utility Connections for Electric Dryer
Laundry Flooring - Stone/Ceramic Tile, Electric Dryer Hookup, Washer Hookup, Lighting - Overhead, First Floor, In Unit
Exterior
Exterior Feature Porch, Covered Patio/Deck
Garage Spaces 2.0
Community Features Public Transportation, Shopping, Park, Walk/Jog Trails, Golf, Conservation Area, Highway Access, Adult Community
Utilities Available for Gas Range, for Electric Dryer, Washer Hookup
Waterfront false
Roof Type Metal, Asphalt/Composition Shingles
Parking Type Attached, Garage Door Opener, Paved
Total Parking Spaces 2
Garage Yes
Building
Story 2
Sewer Public Sewer
Water Public
Others
Pets Allowed Yes w/ Restrictions
Senior Community true
Read Less
Want to know what your home might be worth? Contact us for a FREE valuation!

Our team is ready to help you sell your home for the highest possible price ASAP
Bought with Jean Kulesza • RE/MAX Real Estate Center







