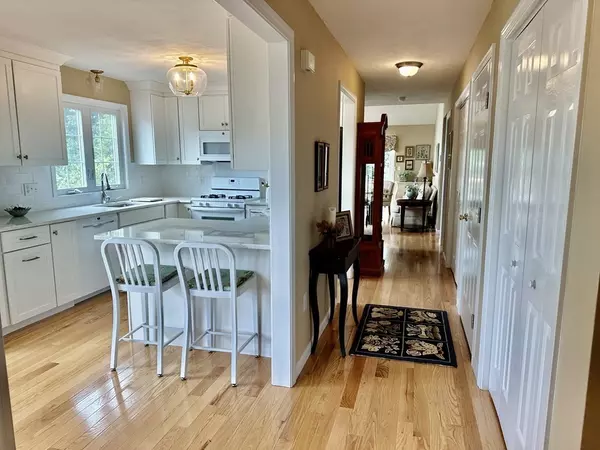$475,000
$439,000
8.2%For more information regarding the value of a property, please contact us for a free consultation.
44 Maple Terrace #44 Plainville, MA 02762
2 Beds
2.5 Baths
1,879 SqFt
Key Details
Sold Price $475,000
Property Type Condo
Sub Type Condominium
Listing Status Sold
Purchase Type For Sale
Square Footage 1,879 sqft
Price per Sqft $252
MLS Listing ID 73145010
Sold Date 09/01/23
Bedrooms 2
Full Baths 2
Half Baths 1
HOA Fees $375/mo
HOA Y/N true
Year Built 2005
Annual Tax Amount $5,037
Tax Year 2023
Property Description
WELCOME HOME to this stunning, move-in ready condo in the highly sought after, over-55 community at The Village at Oak Hill! Your bright Country Kitchen boasts lots of new features: Quartz countertops, light fixtures, dishwasher, microwave and beautiful new Breakfast Bar and separate Dining area! Cathedral ceiling Living Room with gas fireplace, ceiling fan and sliders to your wooded-view deck. First floor Master Bedroom, currently serving as Den, has dressing room, 3 closets, and full Master Bath. Also on first floor is half bath, laundry closet, and access to your 1-car garage. Proceed upstairs where you'll find yet another Master-sized Bedroom with walk-in closet and full bath along with small office. Stunning new hardwood floors throughout, with exception of carpeted upstairs. All new blinds/window treatments stay with unit. New Water Heater! **** ALL OFFERS DUE BY WEDNESDAY, AUGUST 9 @ 5:00 PM.****
Location
State MA
County Norfolk
Zoning Condo
Direction South Street to Sharlene Drive to Willow Street to Maple Terrace.
Rooms
Basement Y
Primary Bedroom Level Main, First
Dining Room Flooring - Hardwood, Window(s) - Picture, Open Floorplan
Kitchen Flooring - Hardwood, Dining Area, Countertops - Upgraded, Breakfast Bar / Nook, Cabinets - Upgraded, Country Kitchen, Gas Stove
Interior
Interior Features Office
Heating Forced Air, Natural Gas
Cooling Central Air
Flooring Tile, Carpet, Hardwood, Flooring - Wood
Fireplaces Number 1
Fireplaces Type Living Room
Appliance Range, Dishwasher, Disposal, Microwave, Refrigerator, Washer, Dryer, Utility Connections for Gas Range, Utility Connections for Electric Dryer
Laundry Main Level, Washer Hookup, First Floor
Exterior
Exterior Feature Porch, Deck - Composite, Gazebo, Rain Gutters, Professional Landscaping
Garage Spaces 1.0
Community Features Public Transportation, Shopping, Pool, Park, Golf, Medical Facility, Laundromat, Conservation Area, Highway Access, House of Worship, Adult Community
Utilities Available for Gas Range, for Electric Dryer, Washer Hookup
Waterfront false
Roof Type Shingle
Parking Type Attached, Garage Door Opener, Garage Faces Side, Off Street, Guest, Paved
Total Parking Spaces 1
Garage Yes
Building
Story 2
Sewer Public Sewer
Water Public
Others
Pets Allowed Yes w/ Restrictions
Senior Community true
Acceptable Financing Contract
Listing Terms Contract
Read Less
Want to know what your home might be worth? Contact us for a FREE valuation!

Our team is ready to help you sell your home for the highest possible price ASAP
Bought with Barbara Cavanagh • RE/MAX Real Estate Center







