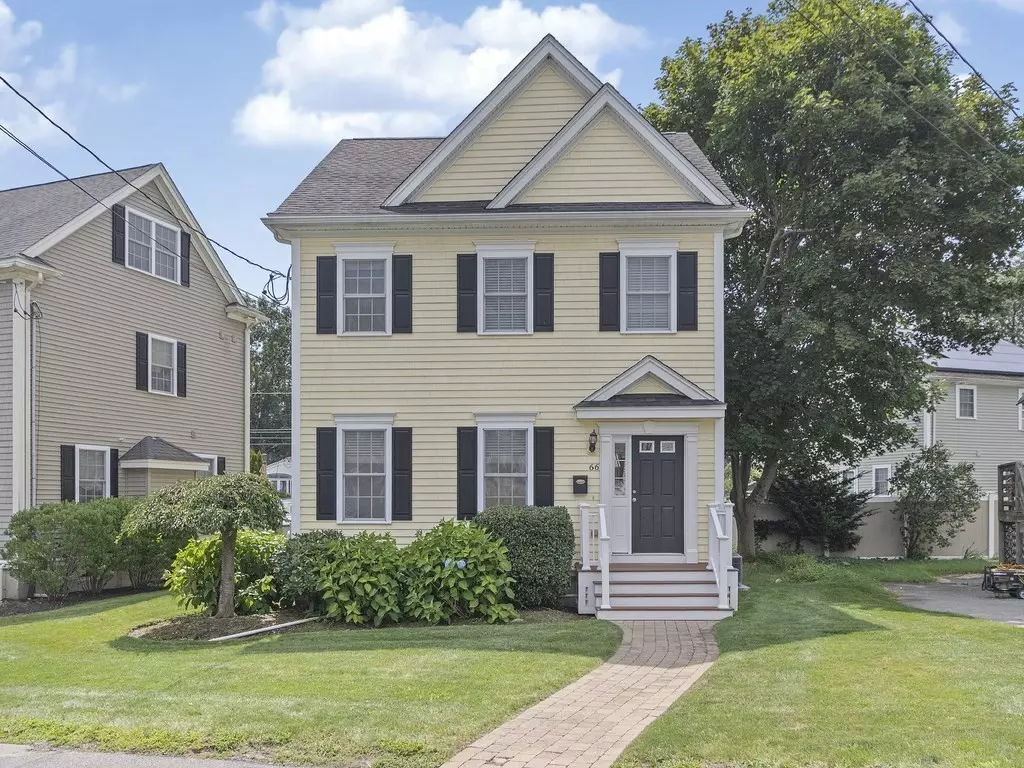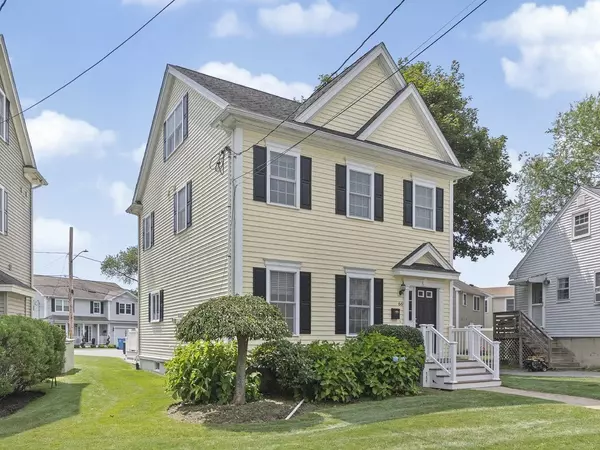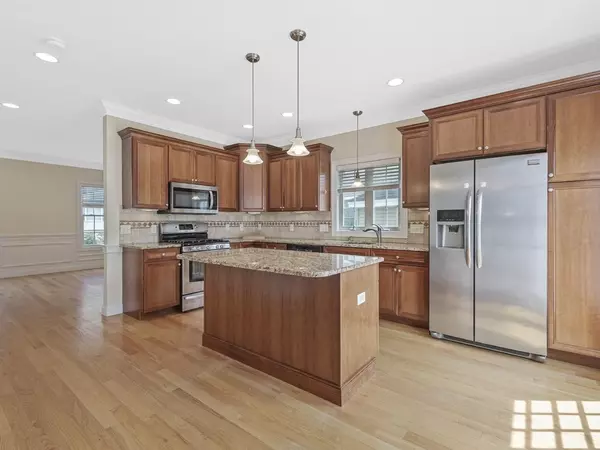$1,025,000
$1,049,900
2.4%For more information regarding the value of a property, please contact us for a free consultation.
66 Milner Street Waltham, MA 02451
3 Beds
3.5 Baths
2,688 SqFt
Key Details
Sold Price $1,025,000
Property Type Single Family Home
Sub Type Single Family Residence
Listing Status Sold
Purchase Type For Sale
Square Footage 2,688 sqft
Price per Sqft $381
Subdivision Lincoln Heights
MLS Listing ID 73148975
Sold Date 09/07/23
Style Colonial
Bedrooms 3
Full Baths 3
Half Baths 1
HOA Y/N false
Year Built 2009
Annual Tax Amount $7,526
Tax Year 2023
Lot Size 3,920 Sqft
Acres 0.09
Property Description
NEWER CONSTRUCTION Center Entrance Colonial in Desirable Lincoln Heights! This refined & elegant home with incredible 9-foot ceilings & open layout features a gourmet granite kitchen with a center island, cherry cabinets & stainless-steel appliances, gas fireplace living room & a sun-lit dining area. Gleaming hardwood floors, many high-end details including crown molding, recessed lights, and a generous amount of space throughout, including a lower-level family room with extra storage. Three king-size bedrooms upstairs with two master suites and a combination of wider/walk-in closets, laundry and huge bathrooms (one with a double vanity and jacuzzi tub). The grand 3rd floor bedroom has vaulted ceilings, his and her closets and nice neighborhood views. Recent updates include NEW dual-zone Heat and Central A/C, newer appliances, fresh paint, insulation and more. Relaxing rear deck and patio with a wide driveway and garden area. Convenient to nearby parks, Pizzi Farm, shopping & rt.128
Location
State MA
County Middlesex
Zoning 1
Direction Ode St to Milner St
Rooms
Family Room Flooring - Wall to Wall Carpet, Recessed Lighting
Basement Full, Finished, Interior Entry, Bulkhead, Sump Pump
Primary Bedroom Level Second
Dining Room Flooring - Hardwood, Crown Molding
Kitchen Flooring - Hardwood, Countertops - Stone/Granite/Solid, French Doors, Kitchen Island, Deck - Exterior, Recessed Lighting, Gas Stove, Lighting - Pendant
Interior
Interior Features Bathroom - Full, Bathroom - With Tub & Shower, Bathroom
Heating Forced Air, Natural Gas
Cooling Central Air
Flooring Tile, Hardwood, Flooring - Stone/Ceramic Tile
Fireplaces Number 1
Fireplaces Type Living Room
Appliance Range, Dishwasher, Disposal, Microwave, Refrigerator, Washer, Dryer
Exterior
Exterior Feature Deck - Composite, Patio
Community Features Public Transportation, Shopping, Park, Highway Access, Public School
Waterfront false
Roof Type Shingle
Parking Type Paved Drive, Off Street, Paved
Total Parking Spaces 2
Garage No
Building
Lot Description Level
Foundation Concrete Perimeter
Sewer Public Sewer
Water Public
Schools
Elementary Schools Macarthur
High Schools Waltham High
Others
Senior Community false
Read Less
Want to know what your home might be worth? Contact us for a FREE valuation!

Our team is ready to help you sell your home for the highest possible price ASAP
Bought with Rachael Ades • MA Properties







