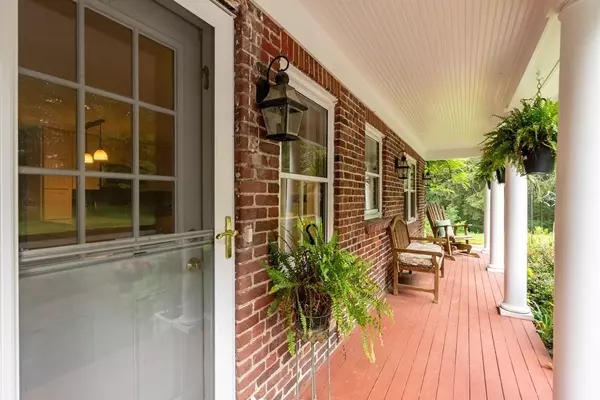$735,000
$725,000
1.4%For more information regarding the value of a property, please contact us for a free consultation.
24 Hudson Road Sudbury, MA 01776
3 Beds
1.5 Baths
2,052 SqFt
Key Details
Sold Price $735,000
Property Type Single Family Home
Sub Type Single Family Residence
Listing Status Sold
Purchase Type For Sale
Square Footage 2,052 sqft
Price per Sqft $358
MLS Listing ID 73130109
Sold Date 09/06/23
Style Colonial
Bedrooms 3
Full Baths 1
Half Baths 1
HOA Y/N false
Year Built 1930
Annual Tax Amount $10,391
Tax Year 2023
Lot Size 1.550 Acres
Acres 1.55
Property Description
A Sudbury treasure! That sweet brick cottage you’ve always dreamed of…. Masterful blend of antique charm with updated modern amenities. The craftsmanship, built-ins and wide molding flanking the doorways and windows make this a unique property. Beautiful eat-in kitchen with granite and stainless-steel appliances, which flows perfectly into the spacious family room with pellet insert that warms both the family and sitting area. The dining room with built-in cabinet, office, half bath and screened in sunroom round out the first floor. The second level of living you will find 3 bedrooms, an updated full bath and primary walk-in closet. The front porch is ideal for a morning coffee while overlooking the 1.5 acres of mature landscaping with natural beauty all around. Centrally located right in the center of Sudbury! Close to shopping, restaurants and hiking trails. Don’t miss this very special home!
Location
State MA
County Middlesex
Zoning res
Direction On Hudson Road between Concord Road (town center) and Peakham. Across from the \"29\" shopping plaza
Rooms
Family Room Wood / Coal / Pellet Stove, Flooring - Hardwood, Crown Molding
Basement Full
Primary Bedroom Level Second
Dining Room Closet/Cabinets - Custom Built, Flooring - Hardwood, Crown Molding
Kitchen Flooring - Hardwood, Dining Area, Countertops - Stone/Granite/Solid, Recessed Lighting, Stainless Steel Appliances
Interior
Interior Features Office, Sun Room
Heating Hot Water, Oil
Cooling Window Unit(s)
Flooring Wood, Tile, Flooring - Hardwood, Flooring - Laminate
Fireplaces Number 1
Fireplaces Type Family Room
Appliance Range, Dishwasher, Refrigerator
Exterior
Exterior Feature Porch
Garage Spaces 2.0
Community Features Shopping, Pool, Tennis Court(s), Walk/Jog Trails, Stable(s), Bike Path, Conservation Area, Public School
Waterfront false
Roof Type Shingle
Parking Type Detached, Paved Drive, Off Street
Total Parking Spaces 4
Garage Yes
Building
Lot Description Wooded
Foundation Concrete Perimeter
Sewer Private Sewer
Water Public
Schools
Elementary Schools Noyes
Middle Schools Curtis Jr High
High Schools Lincoln Sudbury
Others
Senior Community false
Read Less
Want to know what your home might be worth? Contact us for a FREE valuation!

Our team is ready to help you sell your home for the highest possible price ASAP
Bought with Amy Tillotson • Leading Edge Real Estate







