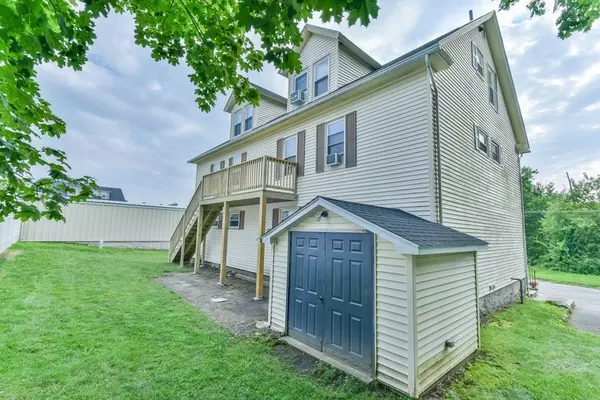$565,000
$514,900
9.7%For more information regarding the value of a property, please contact us for a free consultation.
8 Starzec Dr Webster, MA 01570
6 Beds
4 Baths
3,300 SqFt
Key Details
Sold Price $565,000
Property Type Multi-Family
Sub Type 4 Family
Listing Status Sold
Purchase Type For Sale
Square Footage 3,300 sqft
Price per Sqft $171
MLS Listing ID 73141575
Sold Date 09/08/23
Bedrooms 6
Full Baths 4
Year Built 1900
Annual Tax Amount $3,148
Tax Year 2023
Lot Size 0.290 Acres
Acres 0.29
Property Description
If you are looking for the perfect turnkey investment property that is fully rented, this is the one for you! This home features 4 immaculate units with a total of 6 bedrooms, seasoned tenant history, and a great yard! Located on a non through street, with plenty of parking, this is an investors unicorn. An updated 4 unit that is low maintenance with tons of updates, including roof, vinyl siding, electric panels, windows, rear deck and more! All the units are gas heat, gas hot water, and the first floor has a gas hard wired generator! Do not let this one pass you by, this is an incredible opportunity for a first time investor, owner occupied, or a seasoned investor!
Location
State MA
County Worcester
Zoning INDUS
Direction Slater Across N Main Right on Starzec
Rooms
Basement Full, Interior Entry, Bulkhead, Unfinished
Interior
Interior Features Unit 1 Rooms(Living Room, Dining Room, Kitchen), Unit 2 Rooms(Living Room, Kitchen), Unit 3 Rooms(Living Room, Kitchen), Unit 4 Rooms(Living Room, Dining Room, Kitchen)
Heating Unit 1(Gas), Unit 2(Gas), Unit 3(Gas), Unit 4(Gas)
Cooling Unit 1(None), Unit 2(None), Unit 3(None), Unit 4(None)
Flooring Wood, Carpet, Varies Per Unit, Other
Appliance Unit 1(Range, Dishwasher, Refrigerator), Unit 2(Range, Dishwasher, Refrigerator), Unit 3(Range, Dishwasher, Refrigerator), Unit 4(Range, Dishwasher, Refrigerator), Utility Connections Varies per Unit
Exterior
Exterior Feature Deck, Screens
Utilities Available Varies per Unit
Waterfront false
Waterfront Description Beach Front, Lake/Pond, Beach Ownership(Public)
Roof Type Shingle
Parking Type Paved Drive, Off Street, Paved
Total Parking Spaces 6
Garage No
Building
Lot Description Cleared, Gentle Sloping, Level, Other
Story 8
Foundation Stone
Sewer Public Sewer
Water Public
Schools
Elementary Schools Pboe
Middle Schools Pboe
High Schools Pboe
Others
Senior Community false
Acceptable Financing Contract
Listing Terms Contract
Read Less
Want to know what your home might be worth? Contact us for a FREE valuation!

Our team is ready to help you sell your home for the highest possible price ASAP
Bought with Jeffrey D. Lord • Manor Realty







