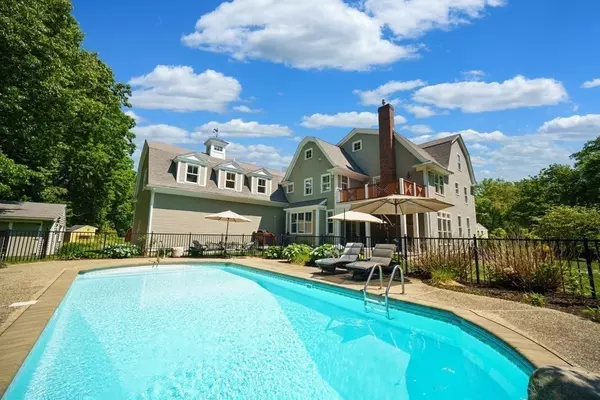$1,750,000
$1,849,900
5.4%For more information regarding the value of a property, please contact us for a free consultation.
19 Marked Tree Road Sudbury, MA 01776
5 Beds
4.5 Baths
4,813 SqFt
Key Details
Sold Price $1,750,000
Property Type Single Family Home
Sub Type Single Family Residence
Listing Status Sold
Purchase Type For Sale
Square Footage 4,813 sqft
Price per Sqft $363
MLS Listing ID 73125013
Sold Date 09/15/23
Style Colonial, Gambrel /Dutch
Bedrooms 5
Full Baths 4
Half Baths 1
HOA Y/N false
Year Built 2009
Annual Tax Amount $24,880
Tax Year 2023
Lot Size 0.920 Acres
Acres 0.92
Property Description
MAGAZINE BEAUTIFUL! Stunning curb appeal, outstanding quality & a Country Club rear yard! Come fall in love with this home's 14 rms, 5 bedrms & 4.5 baths! A flowing floor plan encourages family fun & entertaining. The chef's kitchen has a 6 burner WOLF range, a huge eat-in area with walls of windows overlooking the pool. You'll love the Butler's pantry w/glass cabinetry & the walk-in pantry. Romantic dining rm too. Chill out in the familyrm with its handsome stone fplc & rich coffered ceiling! Fabulous game rm off the familyrm for cards or puzzles! Home office w/bookshelves & French drs for privacy! Romantic primary suite has its own exterior balcony overlooking the heated pool & gardens. 2nd flr bonus rm, home gym & guest suite. 37x13 Game room with window seats & space for pool, Ping-Pong & so much more!. Sensational outdoor patio with a fireplace! Field of dreams level yard, awesome location minutes to the newly approv'd bike trail, conservation, school & shopping!
Location
State MA
County Middlesex
Zoning RESA
Direction Peakham to Marked Tree. Marked Tree is a lovely, quiet cul de sac street in the heart of Sudbury.
Rooms
Family Room Coffered Ceiling(s), Flooring - Hardwood, French Doors, Open Floorplan
Basement Full, Garage Access, Unfinished
Primary Bedroom Level Second
Dining Room Flooring - Hardwood, Window(s) - Bay/Bow/Box, Lighting - Overhead, Crown Molding
Kitchen Flooring - Hardwood, Countertops - Upgraded, Kitchen Island, Exterior Access, Open Floorplan, Gas Stove, Lighting - Pendant, Lighting - Overhead, Archway
Interior
Interior Features Closet/Cabinets - Custom Built, Recessed Lighting, Crown Molding, Closet, Open Floor Plan, Balcony - Interior, Chair Rail, Beadboard, Ceiling - Vaulted, Bathroom - Full, Home Office, Game Room, Mud Room, Bonus Room, Exercise Room
Heating Forced Air, Natural Gas
Cooling Central Air
Flooring Tile, Carpet, Hardwood, Flooring - Hardwood, Flooring - Wall to Wall Carpet, Flooring - Laminate
Fireplaces Number 2
Fireplaces Type Family Room
Appliance Range, Dishwasher, Microwave, Refrigerator, Washer, Dryer, Utility Connections for Gas Range
Laundry Closet/Cabinets - Custom Built, Second Floor
Exterior
Exterior Feature Deck - Roof, Patio, Covered Patio/Deck, Pool - Inground, Pool - Inground Heated, Rain Gutters, Storage, Professional Landscaping, Sprinkler System, Fenced Yard, Stone Wall
Garage Spaces 3.0
Fence Fenced/Enclosed, Fenced
Pool In Ground, Pool - Inground Heated
Community Features Shopping, Pool, Tennis Court(s), Park, Walk/Jog Trails, Stable(s), Golf, Medical Facility, Bike Path, Conservation Area, Private School, Public School
Utilities Available for Gas Range
Waterfront false
View Y/N Yes
View Scenic View(s)
Roof Type Shingle
Parking Type Attached, Garage Door Opener, Garage Faces Side, Paved Drive, Off Street
Total Parking Spaces 8
Garage Yes
Private Pool true
Building
Lot Description Cul-De-Sac, Cleared, Level
Foundation Concrete Perimeter
Sewer Private Sewer
Water Public
Schools
Elementary Schools Noyes
Middle Schools Curtis
High Schools Lincoln Sudbury
Others
Senior Community false
Read Less
Want to know what your home might be worth? Contact us for a FREE valuation!

Our team is ready to help you sell your home for the highest possible price ASAP
Bought with Elizabeth P. Crampton • Coldwell Banker Realty - Lexington







