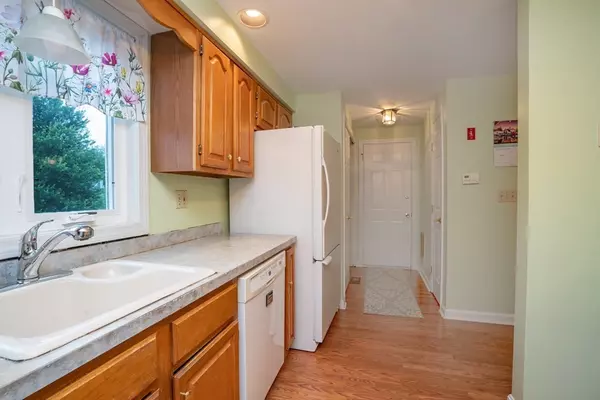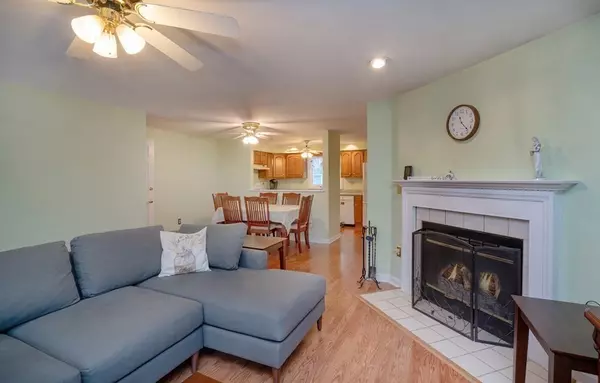$480,000
$450,000
6.7%For more information regarding the value of a property, please contact us for a free consultation.
39 Whittier Meadows #39 Amesbury, MA 01913
2 Beds
2.5 Baths
1,564 SqFt
Key Details
Sold Price $480,000
Property Type Condo
Sub Type Condominium
Listing Status Sold
Purchase Type For Sale
Square Footage 1,564 sqft
Price per Sqft $306
MLS Listing ID 73134987
Sold Date 09/18/23
Bedrooms 2
Full Baths 2
Half Baths 1
HOA Fees $420/mo
HOA Y/N true
Year Built 1993
Annual Tax Amount $6,361
Tax Year 2023
Property Description
Welcome to Whittier Meadows. This four-story townhouse offers lot of options. The first floor features an open floor plan with a fireplaced living room and bay window. The second floor has two generous sized bedrooms including a main bedroom with bathroom and double closets. There is also a family bath. Walk up to the third floor loft with skylights and vaulted ceilings. There is also a walk out basement to a deck. Washer and dryer are included with the first floor laundry nook. There is a one car garage plus an additional deeded parking space. Whittier Meadows is pet friendly and even has a dog park. It has easy access to downtown Amesbury and is not far from Battis Farm. Open houses Saturday and Sunday noon to 2PM.
Location
State MA
County Essex
Zoning R-80
Direction South Hampton Road (107A) to Whittier Meadows
Rooms
Basement Y
Primary Bedroom Level Second
Dining Room Flooring - Laminate
Kitchen Ceiling Fan(s), Flooring - Vinyl
Interior
Interior Features Ceiling Fan(s), Loft
Heating Forced Air, Natural Gas
Cooling Central Air
Flooring Carpet, Laminate, Flooring - Wall to Wall Carpet
Fireplaces Number 1
Fireplaces Type Living Room
Appliance Range, Dishwasher, Disposal, Refrigerator, Washer, Dryer, Utility Connections for Electric Range, Utility Connections for Electric Dryer
Laundry In Unit
Exterior
Exterior Feature Deck
Garage Spaces 1.0
Community Features Walk/Jog Trails, Conservation Area
Utilities Available for Electric Range, for Electric Dryer
Waterfront false
Roof Type Shingle
Parking Type Attached, Off Street, Deeded
Total Parking Spaces 1
Garage Yes
Building
Story 4
Sewer Public Sewer
Water Public
Schools
Elementary Schools Shay/Cashman
Middle Schools Ams
High Schools Ahs
Others
Pets Allowed Yes
Senior Community false
Read Less
Want to know what your home might be worth? Contact us for a FREE valuation!

Our team is ready to help you sell your home for the highest possible price ASAP
Bought with Carol Fontana • RE/MAX Andrew Realty Services







