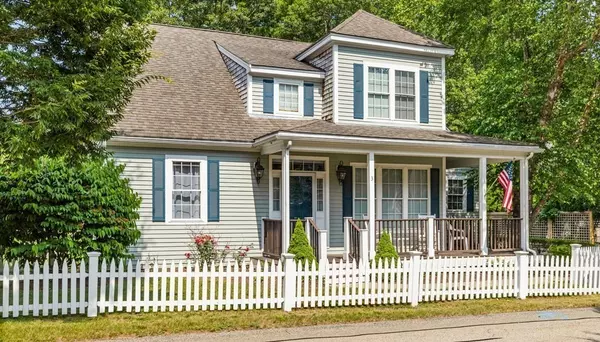$795,000
$795,000
For more information regarding the value of a property, please contact us for a free consultation.
3 Donovan Farm Way #3 Norwell, MA 02061
2 Beds
2.5 Baths
2,354 SqFt
Key Details
Sold Price $795,000
Property Type Condo
Sub Type Condominium
Listing Status Sold
Purchase Type For Sale
Square Footage 2,354 sqft
Price per Sqft $337
MLS Listing ID 73136001
Sold Date 09/18/23
Bedrooms 2
Full Baths 2
Half Baths 1
HOA Fees $620/mo
HOA Y/N true
Year Built 2001
Annual Tax Amount $9,374
Tax Year 2023
Property Description
There is SO much to love about Donovan Farm, Norwell's coveted beyond-charming 55+ community. Don't miss this new opportunity to grab your slice of condominium paradise. The quiet, serene+simply beautiful nature of this community will feel like home as soon as you arrive. This stand-alone individual home abuts a beautiful wide-open green space and offers a private driveway (only a handful of units have these). With its bright open fp, 1st fl bd suite, full ba+bd on the 2nd fl as well as a flexible bonus room (for guests or home office), you will find plenty of space. Add the convenience of cntrl air, a whole-house generator, 1st floor lndry+a large unfinished bsmnt for storage and it's easy to see why this one is truly special. A favorite space is the private sunroom in back that overlooks the green. Walking trails, the clubhouse, its proximity to restaurants+shopping, and the picture-perfect front porch make this an incredibly appealing offering. So private, so pretty THIS is the one.
Location
State MA
County Plymouth
Zoning res
Direction Main Street > Circuit Street > Donovan Farm Way
Rooms
Basement Y
Primary Bedroom Level First
Kitchen Flooring - Stone/Ceramic Tile, Kitchen Island, Dryer Hookup - Electric, Open Floorplan, Gas Stove
Interior
Interior Features Home Office, Loft, Sun Room
Heating Forced Air, Natural Gas
Cooling Central Air
Flooring Wood, Tile, Flooring - Wall to Wall Carpet
Fireplaces Number 1
Appliance Range, Microwave, Refrigerator, Washer, Dryer, Utility Connections for Gas Range, Utility Connections for Electric Dryer
Laundry First Floor, In Unit
Exterior
Exterior Feature Porch, Deck
Garage Spaces 2.0
Community Features Shopping, Park, Walk/Jog Trails, Bike Path, Conservation Area, Highway Access, House of Worship, Public School, Adult Community
Utilities Available for Gas Range, for Electric Dryer
Waterfront false
Roof Type Shingle, Wood
Parking Type Attached, Garage Faces Side, Paved
Total Parking Spaces 4
Garage Yes
Building
Story 2
Sewer Private Sewer
Water Public
Others
Pets Allowed Yes
Senior Community false
Read Less
Want to know what your home might be worth? Contact us for a FREE valuation!

Our team is ready to help you sell your home for the highest possible price ASAP
Bought with The Jevne Team • Coldwell Banker Realty - Norwell - Hanover Regional Office







