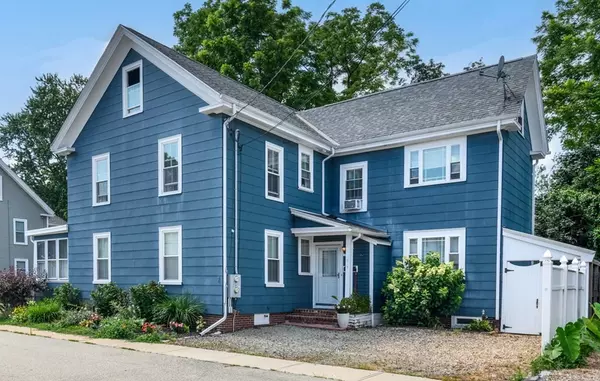$510,000
$479,900
6.3%For more information regarding the value of a property, please contact us for a free consultation.
7 Albion St #1 Amesbury, MA 01913
3 Beds
1 Bath
1,242 SqFt
Key Details
Sold Price $510,000
Property Type Condo
Sub Type Condominium
Listing Status Sold
Purchase Type For Sale
Square Footage 1,242 sqft
Price per Sqft $410
MLS Listing ID 73143653
Sold Date 09/20/23
Bedrooms 3
Full Baths 1
HOA Fees $150
HOA Y/N true
Year Built 1860
Annual Tax Amount $5,482
Tax Year 2023
Property Description
Life is good on 7 Albion Street! Don't miss out on this lovely, single-level, three-bedroom condo, which offers a spacious open concept living room and kitchen with breakfast bar and SS appliances. Natural light floods every room! The airy primary bedroom with gleaming wood floors and angle bay windows makes for a wonderful sanctuary. The two additional bedrooms are cozy and the whole unit boasts plenty of closet space for all your storage needs. The sunroom is a sweet oasis. The washer/dryer is conveniently located on the main level tucked away off the kitchen. The backyard is magical and extends across the entire building and is exclusive to this unit. There's a deck and built-in fire pit area all fenced-in which backs up to a private wooded lot; what a refuge! This unit also has ownership of the entire basement which is huge. This property is quietly tucked into a wonderful neighborhood w/ two deeded parking spaces. The advantage of condo life that feels like single family living.
Location
State MA
County Essex
Zoning 1021
Direction Elm St to Congress St to Colchester to Albion
Rooms
Basement Y
Primary Bedroom Level Main, First
Kitchen Beamed Ceilings, Flooring - Stone/Ceramic Tile, Window(s) - Picture, Breakfast Bar / Nook, Exterior Access, Open Floorplan, Stainless Steel Appliances, Lighting - Pendant
Interior
Interior Features Sun Room, Internet Available - Broadband
Heating Forced Air, Natural Gas, Unit Control
Cooling None
Flooring Wood, Tile, Hardwood, Pine, Flooring - Wood
Appliance Range, Dishwasher, Disposal, Microwave, Refrigerator, Washer, Dryer
Laundry Flooring - Stone/Ceramic Tile, Pantry, Main Level, Gas Dryer Hookup, Exterior Access, Washer Hookup, Lighting - Overhead, First Floor, In Unit
Exterior
Exterior Feature Porch, Deck - Wood, Fenced Yard, Rain Gutters
Fence Security, Fenced
Waterfront false
Waterfront Description Beach Front
Roof Type Shingle
Parking Type Off Street, Deeded, Stone/Gravel
Total Parking Spaces 2
Garage No
Building
Story 1
Sewer Public Sewer
Water Public
Others
Pets Allowed Yes
Senior Community false
Acceptable Financing Estate Sale
Listing Terms Estate Sale
Read Less
Want to know what your home might be worth? Contact us for a FREE valuation!

Our team is ready to help you sell your home for the highest possible price ASAP
Bought with Cynthia Johnson Wootan • William Raveis Real Estate







