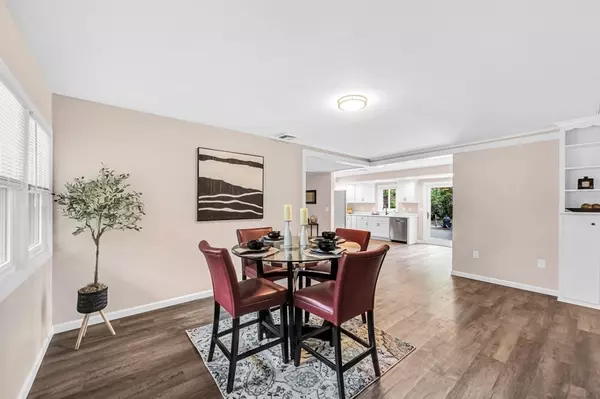$246,000
$229,900
7.0%For more information regarding the value of a property, please contact us for a free consultation.
4 Weymouth Drive Enfield, CT 06082
3 Beds
1.5 Baths
1,368 SqFt
Key Details
Sold Price $246,000
Property Type Single Family Home
Sub Type Single Family Residence
Listing Status Sold
Purchase Type For Sale
Square Footage 1,368 sqft
Price per Sqft $179
MLS Listing ID 73148498
Sold Date 09/25/23
Style Ranch
Bedrooms 3
Full Baths 1
Half Baths 1
HOA Y/N false
Year Built 1954
Annual Tax Amount $4,134
Tax Year 2023
Lot Size 9,583 Sqft
Acres 0.22
Property Description
Offer Deadline 8/22 at 5:00pm. Seller reserves the right to accept an offer at any time. Check out this amazing remodeled home from top to bottom. Enter into the spacious, open floor plan with a great dining space for entertaining. Cook in the beautiful kitchen with brand new gleaming white cabinets, sparkling granite countertops, and brand new appliances. As you enter the living room, you will find a wood burning fireplace to warm up your winters. In the summer, enjoy the central air or relax on the patio outside and cool off in the newer above ground pool. Worry free living with the new roof, windows, siding and fenced in yard. Come see for yourself what this great home has to offer. Showings begin at the Open House Sunday 8/20 12-2pm.
Location
State CT
County Hartford
Zoning R33
Direction Rt 5 to Weymouth Road to Weymouth Drive
Rooms
Primary Bedroom Level First
Dining Room Flooring - Vinyl
Kitchen Bathroom - Half, Flooring - Vinyl, Slider
Interior
Heating Forced Air
Cooling Central Air
Flooring Vinyl, Carpet
Fireplaces Number 1
Fireplaces Type Living Room
Appliance Range, Dishwasher, Microwave, Refrigerator, Utility Connections for Electric Range, Utility Connections for Electric Oven, Utility Connections for Electric Dryer
Laundry Washer Hookup
Exterior
Exterior Feature Patio, Pool - Above Ground Heated, Fenced Yard
Fence Fenced
Pool Heated
Utilities Available for Electric Range, for Electric Oven, for Electric Dryer, Washer Hookup
Waterfront false
Roof Type Shingle
Parking Type Paved Drive, Off Street
Total Parking Spaces 6
Garage No
Private Pool true
Building
Foundation Slab
Sewer Public Sewer
Water Public
Others
Senior Community false
Read Less
Want to know what your home might be worth? Contact us for a FREE valuation!

Our team is ready to help you sell your home for the highest possible price ASAP
Bought with Jean Wild • Realty One Group Cutting Edge







