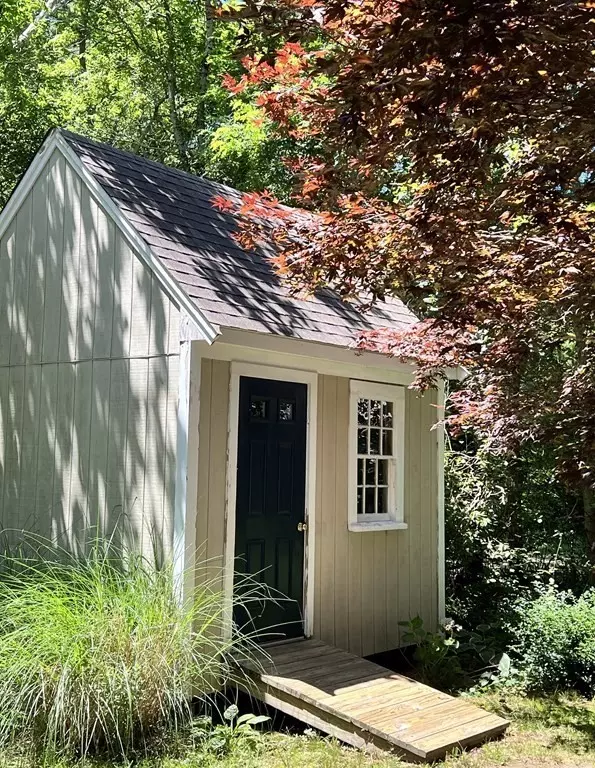$800,000
$795,000
0.6%For more information regarding the value of a property, please contact us for a free consultation.
27 Fieldstone Dr Dennis, MA 02638
3 Beds
1.5 Baths
1,008 SqFt
Key Details
Sold Price $800,000
Property Type Single Family Home
Sub Type Single Family Residence
Listing Status Sold
Purchase Type For Sale
Square Footage 1,008 sqft
Price per Sqft $793
MLS Listing ID 73140528
Sold Date 09/21/23
Style Ranch
Bedrooms 3
Full Baths 1
Half Baths 1
HOA Y/N false
Year Built 1976
Annual Tax Amount $2,892
Tax Year 2023
Lot Size 0.470 Acres
Acres 0.47
Property Description
Enjoy the Cape lifestyle with ease! Bright and open interior is highlighted by updated kitchen and baths, hardwood floors, abundance of recessed lighting and fireplace. Outside the inviting front yard with mature plantings leads to ample patio and spacious back yard with outdoor shower. Generator, lawn irrigation and shed included! Granite steps and cobblestones add to the charm of this home. Located within a large, welcoming, much sought after neighborhood North of Rt 6A. Close to Mayflower & Chapin Beaches. Local landmarks, Cape Playhouse and Dennis Public Market are just up the road, along with so much more Dennis Village offers. Thoughtfully cared for over nearly two decades, the pride of ownership is evident. Move in ready accurately describes this property. Looking for the perfect get away place, your first home or to downsize? 27 Fieldstone Drive checks all the boxes!
Location
State MA
County Barnstable
Zoning R
Direction Rt 6A to New Boston to Fieldstone, GPS is accurate.
Rooms
Basement Full, Bulkhead, Sump Pump, Concrete, Unfinished
Primary Bedroom Level First
Dining Room Flooring - Hardwood, Window(s) - Picture
Kitchen Flooring - Hardwood, Window(s) - Picture, Countertops - Stone/Granite/Solid, Cabinets - Upgraded, Open Floorplan, Remodeled, Stainless Steel Appliances, Lighting - Overhead
Interior
Interior Features Internet Available - Unknown
Heating Central, Forced Air, Humidity Control, Natural Gas
Cooling Central Air
Flooring Tile, Hardwood
Fireplaces Number 1
Fireplaces Type Living Room
Appliance Range, Microwave, Refrigerator, Freezer, Washer, Dryer, Utility Connections for Gas Range, Utility Connections for Electric Dryer
Laundry Electric Dryer Hookup, Washer Hookup, In Basement
Exterior
Exterior Feature Patio, Rain Gutters, Storage, Sprinkler System
Community Features Public Transportation, Shopping, Tennis Court(s), Walk/Jog Trails, Golf, Medical Facility, Laundromat, Bike Path, Conservation Area, Highway Access, House of Worship, Marina, Private School, Public School
Utilities Available for Gas Range, for Electric Dryer, Washer Hookup, Generator Connection
Waterfront false
Waterfront Description Beach Front, Beach Access, Bay, Ocean, Walk to, Other (See Remarks), 1 to 2 Mile To Beach, Beach Ownership(Public)
Roof Type Shingle
Parking Type Paved Drive, Off Street, Paved
Total Parking Spaces 6
Garage No
Building
Lot Description Cul-De-Sac, Wooded
Foundation Concrete Perimeter
Sewer Inspection Required for Sale, Private Sewer
Water Public
Others
Senior Community false
Acceptable Financing Contract
Listing Terms Contract
Read Less
Want to know what your home might be worth? Contact us for a FREE valuation!

Our team is ready to help you sell your home for the highest possible price ASAP
Bought with Non Member • Non Member Office







