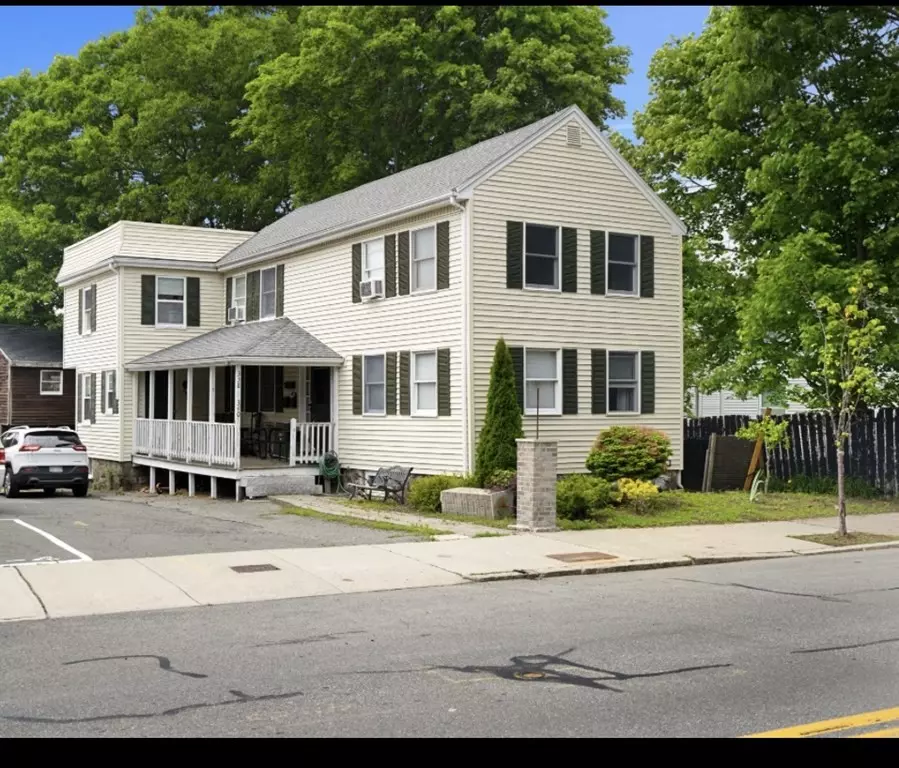$725,000
$725,000
For more information regarding the value of a property, please contact us for a free consultation.
338 Cabot St Beverly, MA 01915
4 Beds
2.5 Baths
2,034 SqFt
Key Details
Sold Price $725,000
Property Type Multi-Family
Sub Type Duplex
Listing Status Sold
Purchase Type For Sale
Square Footage 2,034 sqft
Price per Sqft $356
MLS Listing ID 73128572
Sold Date 08/15/23
Bedrooms 4
Full Baths 2
Half Baths 1
Year Built 1751
Annual Tax Amount $6,328
Tax Year 2023
Lot Size 5,662 Sqft
Acres 0.13
Property Description
A fantastic opportunity for Developers, Investors, or anyone to enjoy a true antique multi family home in a sizzling hot area near the vibrant metro location of downtown Beverly, and shops and restaurants along Rantoul Street, and minutes to glorious ocean beaches and parks. Take your pick from five Beverly train stops into Boston. This handsome multi family has been well maintained by the same owner for many years, is in move in condition as is, with newer kitchens and baths, yet is ripe for a total transformation. Check with Beverly Authorities about a single family or condo conversion? Or house multi-generations here, all enjoying it's large private rear yard, and garage. This special property has not changed hands in many years, and now enjoys universal appeal. The roof is approximately 10 years old and most window are vinyl clad. Hardwood on both levels. Off street parking for approximately 8 cars. Private yard with great potential. There is opportunity here.
Location
State MA
County Essex
Zoning RMD
Direction Cabot Street is Rt. 1A.
Rooms
Basement Full, Interior Entry
Interior
Interior Features Unit 1 Rooms(Living Room, Kitchen), Unit 2 Rooms(Living Room, Kitchen)
Heating Unit 1(Hot Water Baseboard, Gas), Unit 2(Hot Water Baseboard, Gas)
Flooring Wood, Vinyl, Carpet, Hardwood
Appliance Unit 1(Range, Dryer), Unit 2(Range, Dryer), Utility Connections for Electric Range, Utility Connections for Electric Oven, Utility Connections Varies per Unit
Laundry Unit 1 Laundry Room
Exterior
Exterior Feature Porch, Garden Area
Garage Spaces 1.0
Community Features Public Transportation, Shopping, Park, Medical Facility, Laundromat
Utilities Available for Electric Range, for Electric Oven, Varies per Unit
Waterfront false
Waterfront Description Beach Front, Ocean, 3/10 to 1/2 Mile To Beach, Beach Ownership(Public)
Parking Type Paved Drive, Off Street, Tandem, Paved
Total Parking Spaces 8
Garage Yes
Building
Lot Description Cleared, Level
Story 4
Foundation Stone
Sewer Public Sewer
Water Public
Others
Senior Community false
Read Less
Want to know what your home might be worth? Contact us for a FREE valuation!

Our team is ready to help you sell your home for the highest possible price ASAP
Bought with The Elle Group • Berkshire Hathaway HomeServices Commonwealth Real Estate







