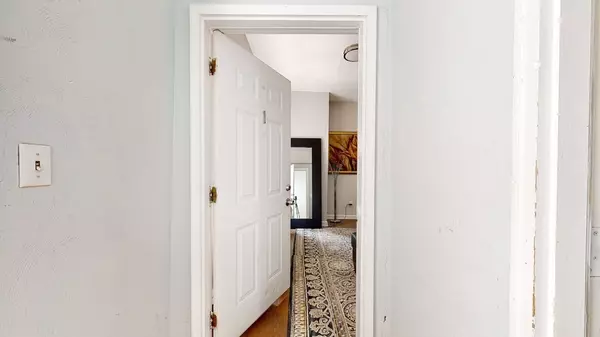$975,000
$899,000
8.5%For more information regarding the value of a property, please contact us for a free consultation.
195 Chelsea Everett, MA 02149
5 Beds
2.5 Baths
4,019 SqFt
Key Details
Sold Price $975,000
Property Type Multi-Family
Sub Type 3 Family - 3 Units Up/Down
Listing Status Sold
Purchase Type For Sale
Square Footage 4,019 sqft
Price per Sqft $242
MLS Listing ID 73126664
Sold Date 09/29/23
Bedrooms 5
Full Baths 2
Half Baths 1
Year Built 1900
Annual Tax Amount $9,499
Tax Year 2023
Lot Size 4,791 Sqft
Acres 0.11
Property Description
Great investor opportunity. Turn-key property with renovated kitchens and bathrooms. Mixed use building, 2 residential units each with individual in-unit washer and dryer, and 1 commercial unit (hair salon). Both residential units have renovated bathrooms and kitchens with new appliances including dishwashers. Property price includes large rear parking area for 5 cars. Unit 1 has two bedrooms, one bath and an outdoor private deck. Unit 2 is a large three bedroom apartment with one bath, a spacious living room and large eat in kitchen, bonus home office / guest room and an enclosed porch. Each rental unit has private storage space in the walk-in lower level included in their rent. Centrally located in Everett, with easy highway access, bus stops, walk to shops and restaurants. This large 4,900+ sq. ft. lot has future potential to be made into larger building. 11 Rooms, 5+ bedrooms, 2 full baths, 1 half bath. Unit 3 currently vacant, can be owner occupied
Location
State MA
County Middlesex
Area West Everett
Zoning 1010
Direction On Chelsea Street between S. Ferry Street and Vine Street
Rooms
Basement Full, Partially Finished, Walk-Out Access, Concrete
Interior
Interior Features Unit 1(Upgraded Cabinets, Upgraded Countertops, Bathroom With Tub & Shower), Unit 3(Storage, Upgraded Cabinets, Upgraded Countertops, Bathroom With Tub & Shower), Unit 1 Rooms(Living Room, Kitchen), Unit 2 Rooms(Other (See Remarks)), Unit 3 Rooms(Living Room, Dining Room, Kitchen, Office/Den)
Flooring Wood, Hardwood, Unit 3(Hardwood Floors, Wood Flooring)
Appliance Unit 1(Range, Wall Oven, Dishwasher, Disposal, Microwave, Refrigerator, Freezer, Washer, Dryer), Utility Connections for Gas Range, Utility Connections for Gas Oven, Utility Connections for Gas Dryer
Laundry Washer Hookup, Unit 1 Laundry Room, Unit 3 Laundry Room
Exterior
Exterior Feature Porch - Enclosed
Community Features Public Transportation, Shopping, Park, Walk/Jog Trails, Medical Facility, Laundromat, Bike Path, Highway Access, House of Worship, Public School
Utilities Available for Gas Range, for Gas Oven, for Gas Dryer, Washer Hookup
Waterfront false
Waterfront Description Beach Front, Harbor, 1 to 2 Mile To Beach
Parking Type Paved Drive, Deeded, Paved
Total Parking Spaces 5
Garage No
Building
Lot Description Gentle Sloping
Story 4
Foundation Concrete Perimeter
Sewer Public Sewer
Water Public
Others
Senior Community false
Read Less
Want to know what your home might be worth? Contact us for a FREE valuation!

Our team is ready to help you sell your home for the highest possible price ASAP
Bought with Caroline Morson • Compass







