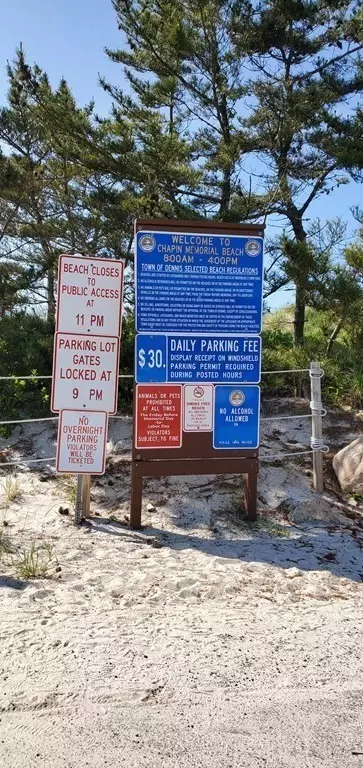$610,000
$649,900
6.1%For more information regarding the value of a property, please contact us for a free consultation.
3 Sou West Dr Dennis, MA 02638
4 Beds
2 Baths
1,591 SqFt
Key Details
Sold Price $610,000
Property Type Single Family Home
Sub Type Single Family Residence
Listing Status Sold
Purchase Type For Sale
Square Footage 1,591 sqft
Price per Sqft $383
MLS Listing ID 73128434
Sold Date 09/29/23
Style Cape
Bedrooms 4
Full Baths 2
HOA Y/N false
Year Built 1977
Annual Tax Amount $2,537
Tax Year 2023
Lot Size 0.470 Acres
Acres 0.47
Property Description
First time on the market! This close to 6A Dennis home. New pictures to reflect the new 4 Bedroom septic system with loam and seed, on this .47 acre wooded corner lot. Kitchen, living room, 2 bedrooms and a bath on the first floor. 2 bedrooms, and bath on the second. Newer roof and freshly refinished wood flooring, Living room fireplace is see-through to Kitchen. Dining area with slider to back deck. Windows were replaced in 2011 and first floor bath and laundry remodeled in 2013. Buyers and buyer agents to confirm all information contained within.
Location
State MA
County Barnstable
Zoning Residentia
Direction Route 6A to South Yarmouth Rd, to left on Thoreau Drive to left on 3 Sou West Dr.
Rooms
Basement Full, Interior Entry, Bulkhead, Concrete
Primary Bedroom Level First
Dining Room Flooring - Wood, Balcony / Deck, Slider
Kitchen Flooring - Stone/Ceramic Tile
Interior
Heating Forced Air, Oil
Cooling None
Flooring Wood, Tile, Laminate
Fireplaces Number 1
Fireplaces Type Living Room
Appliance Range, Dishwasher, Refrigerator, Washer, Dryer, Utility Connections for Electric Range, Utility Connections for Electric Oven, Utility Connections for Electric Dryer
Laundry Washer Hookup
Exterior
Exterior Feature Deck
Utilities Available for Electric Range, for Electric Oven, for Electric Dryer, Washer Hookup
Waterfront false
Waterfront Description Beach Front, Bay, Ocean, Beach Ownership(Public)
Roof Type Shingle
Parking Type Off Street, Paved
Total Parking Spaces 2
Garage No
Building
Lot Description Corner Lot, Wooded
Foundation Concrete Perimeter
Sewer Other
Water Public
Others
Senior Community false
Read Less
Want to know what your home might be worth? Contact us for a FREE valuation!

Our team is ready to help you sell your home for the highest possible price ASAP
Bought with A Cape Life Team • Today Real Estate, Inc.







