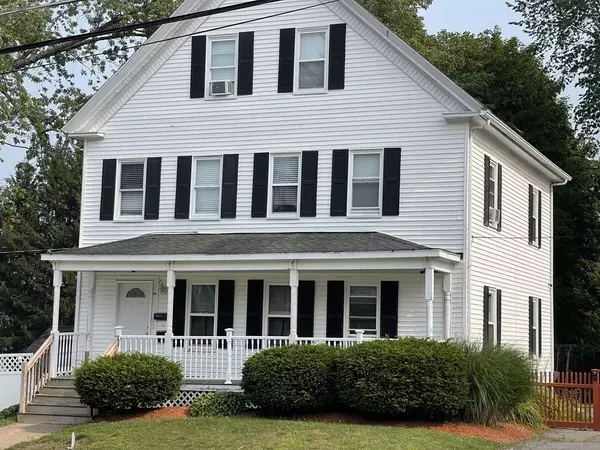$650,000
$675,000
3.7%For more information regarding the value of a property, please contact us for a free consultation.
14 Tremont St Marlborough, MA 01752
6 Beds
2 Baths
2,893 SqFt
Key Details
Sold Price $650,000
Property Type Multi-Family
Sub Type Multi Family
Listing Status Sold
Purchase Type For Sale
Square Footage 2,893 sqft
Price per Sqft $224
MLS Listing ID 73137496
Sold Date 09/29/23
Bedrooms 6
Full Baths 2
Year Built 1875
Annual Tax Amount $6,548
Tax Year 2023
Lot Size 6,534 Sqft
Acres 0.15
Property Description
Spacious 2 family home on lovely tree-lined, neighborhood street. Top floor has 3-4 bedrooms offering a flexible floor plan and cedar closet! First floor has 2 bedrooms, kitchen and a living room with pocket doors! Both units have updated cabinets, built-ins, hardwood flooring, updated baths, stainless appliances, pantry, and private laundry rooms, 1 with washer and gas dryer! 2nd floor unit has granite counter tops, newer microwave and luxury vinyl plank floors. Home was insulated via Mass Save, updated electrical panels and a nice level lot with plenty of parking, spacious yard, additional storage space in basement, separate utilities, updated windows, gutters and vinyl siding. Good tenants: 1 TAW and 1 expiring in October 2023. Ideal for an owner-occupied situation or a comfortable investment!
Location
State MA
County Middlesex
Zoning Res
Direction off Bolton St (Rt 85) near Moffa Lane
Rooms
Basement Full, Interior Entry, Concrete
Interior
Interior Features Unit 1(Ceiling Fans, Pantry, Bathroom With Tub), Unit 2(Ceiling Fans, Pantry, Cedar Closet, Bathroom With Tub), Unit 1 Rooms(Living Room, Kitchen, Other (See Remarks)), Unit 2 Rooms(Living Room, Dining Room, Kitchen)
Heating Unit 1(Hot Water Baseboard, Gas), Unit 2(Hot Water Baseboard, Gas)
Cooling Unit 1(None), Unit 2(None)
Flooring Vinyl, Carpet, Hardwood, Unit 1(undefined), Unit 2(Hardwood Floors, Wall to Wall Carpet)
Appliance Unit 1(Range, Refrigerator, Washer, Dryer), Unit 2(Range, Microwave, Refrigerator, Washer, Dryer), Utility Connections for Gas Range, Utility Connections for Electric Range, Utility Connections for Gas Dryer, Utility Connections for Electric Dryer
Laundry Washer Hookup, Unit 2 Laundry Room
Exterior
Exterior Feature Porch, Patio, Gutters, Screens
Community Features Public Transportation, Shopping, Park, Walk/Jog Trails, Golf, Medical Facility, Bike Path, Highway Access, Public School, Sidewalks
Utilities Available for Gas Range, for Electric Range, for Gas Dryer, for Electric Dryer, Washer Hookup
Waterfront false
Waterfront Description Beach Front, Lake/Pond, 1 to 2 Mile To Beach, Beach Ownership(Public)
Roof Type Shingle
Parking Type Paved Drive, Off Street, Paved
Total Parking Spaces 6
Garage No
Building
Lot Description Level
Story 3
Foundation Stone
Sewer Public Sewer
Water Public
Schools
Elementary Schools Goodnow Bros.
Middle Schools Whitcomb/Amsa
High Schools Mhs/Amsa/Avtech
Others
Senior Community false
Read Less
Want to know what your home might be worth? Contact us for a FREE valuation!

Our team is ready to help you sell your home for the highest possible price ASAP
Bought with Lyn Gorka • RE/MAX Executive Realty







