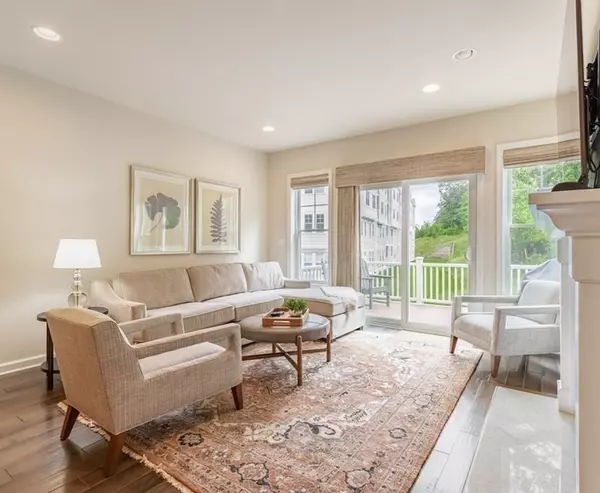$940,000
$950,000
1.1%For more information regarding the value of a property, please contact us for a free consultation.
107 Orchard Drive #30 Sudbury, MA 01776
2 Beds
2.5 Baths
2,121 SqFt
Key Details
Sold Price $940,000
Property Type Condo
Sub Type Condominium
Listing Status Sold
Purchase Type For Sale
Square Footage 2,121 sqft
Price per Sqft $443
MLS Listing ID 73133224
Sold Date 09/29/23
Bedrooms 2
Full Baths 2
Half Baths 1
HOA Fees $535/mo
HOA Y/N true
Year Built 2022
Annual Tax Amount $15
Tax Year 2023
Property Description
Gorgeous luxury 55+ condo in Sudbury’s brand new, sold-out Emery at Cold Brook Crossing development. Only 7 months old, this open floor plan home has every upgrade. The sunny living room has oversized windows and sliders for enjoying the view, but also a gas fireplace for those cozy winter evenings. The sliders open to your private deck for relaxing and grilling. The upgraded kitchen features a custom backsplash, designer hood, tall cabinets, luxurious quartz counters and an 8’ island. The dining area easily accommodates large gatherings. The owners suite encompasses a wall of windows, tray ceiling, spa bathroom and customized walk-in closet. First floor office enjoys beautiful natural light and french doors. Upstairs, the expansive loft is a perfect getaway for watching a movie or reading a book. An additional bedroom, full bath and finished office or storage room complete the second floor. Enjoy the 55+ clubhouse, nearby walking trails and the maintenance free lifestyle!
Location
State MA
County Middlesex
Zoning res
Direction Rte 117 west. Approx .7 mi after Sudbury Rd take a right on Cold Brook Dr. Follow to Orchard Dr.
Rooms
Family Room Flooring - Wall to Wall Carpet
Basement Y
Primary Bedroom Level First
Dining Room Flooring - Hardwood, Open Floorplan
Kitchen Flooring - Hardwood, Pantry, Kitchen Island, Cabinets - Upgraded, Stainless Steel Appliances
Interior
Interior Features Bonus Room, Office
Heating Forced Air, Natural Gas
Cooling Central Air
Flooring Tile, Carpet, Hardwood, Flooring - Wall to Wall Carpet, Flooring - Hardwood
Fireplaces Number 1
Fireplaces Type Living Room
Appliance Oven, Dishwasher, Microwave, Countertop Range, Refrigerator, Range Hood
Laundry Closet/Cabinets - Custom Built, First Floor
Exterior
Exterior Feature Deck - Composite, Professional Landscaping, Sprinkler System
Garage Spaces 2.0
Community Features Shopping, Park, Walk/Jog Trails, Golf, Medical Facility, Bike Path, Conservation Area, Adult Community
Waterfront false
Roof Type Shingle
Parking Type Attached, Paved
Total Parking Spaces 2
Garage Yes
Building
Story 2
Sewer Private Sewer, Other
Water Public
Others
Pets Allowed Yes
Senior Community true
Read Less
Want to know what your home might be worth? Contact us for a FREE valuation!

Our team is ready to help you sell your home for the highest possible price ASAP
Bought with Sarah Kussin • Barrett Sotheby's International Realty







