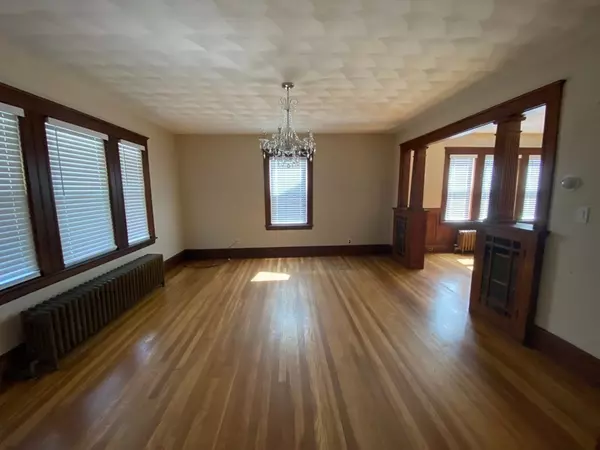$605,000
$649,916
6.9%For more information regarding the value of a property, please contact us for a free consultation.
54 Sycamore St Everett, MA 02149
4 Beds
2 Baths
1,440 SqFt
Key Details
Sold Price $605,000
Property Type Single Family Home
Sub Type Single Family Residence
Listing Status Sold
Purchase Type For Sale
Square Footage 1,440 sqft
Price per Sqft $420
Subdivision Glendale
MLS Listing ID 73131373
Sold Date 09/29/23
Style Colonial
Bedrooms 4
Full Baths 1
Half Baths 2
HOA Y/N false
Year Built 1927
Annual Tax Amount $5,641
Tax Year 2023
Lot Size 3,920 Sqft
Acres 0.09
Property Description
CHECK OUT THE attached VIRTUAL TOUR! You will fall in love with the charm and quality of the 8 room, 4 bedroom, one full and two half baths gracious colonial! Large entry foyer leads to oversize living rm with hardwood and natural woodwork with 2 built in bookcases, formal dining room has elegant corner hutch with wainscoting, natural woodwork and hardwood floors. Kitchen is large, has gas cooking, has pantry, and 4 season sunroom off rear has tile floor and half bath complete this level.2nd level features 4 generous bedrooms all with hardwood floors, natural woodwork, all wood doors and full ceramic tile bath. 1st and 2nd floors both has wall mounted a/c systems.Basement has high ceilings for future expansion, 1/4 bath and room for storage.This home is MassSave Certified with insulated attic, front and rear porches, 3 car driveway, fenced landscaped grounds, gutters and a top location just outside Everett Sq.
Location
State MA
County Middlesex
Zoning DD
Direction Broadway to Gledhill St to Sycamore St.
Rooms
Basement Full
Primary Bedroom Level Second
Interior
Interior Features Mud Room
Heating Steam, Oil
Cooling None
Flooring Wood
Appliance Utility Connections for Gas Range, Utility Connections for Electric Dryer
Laundry In Basement, Washer Hookup
Exterior
Exterior Feature Porch
Community Features Public Transportation, Shopping, Pool, Park, Walk/Jog Trails, Medical Facility, Laundromat, Public School
Utilities Available for Gas Range, for Electric Dryer, Washer Hookup
Waterfront false
Roof Type Shingle
Parking Type Paved Drive, Off Street, Tandem
Total Parking Spaces 3
Garage No
Building
Foundation Concrete Perimeter
Sewer Public Sewer
Water Public
Others
Senior Community false
Read Less
Want to know what your home might be worth? Contact us for a FREE valuation!

Our team is ready to help you sell your home for the highest possible price ASAP
Bought with Clifton Verdieu • Century 21 North East







