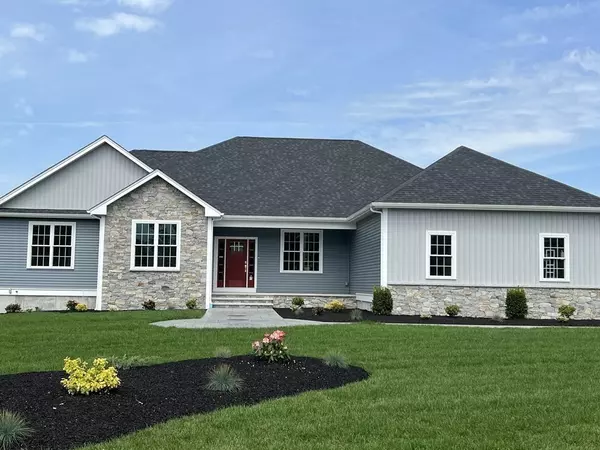$1,040,000
$1,140,000
8.8%For more information regarding the value of a property, please contact us for a free consultation.
11 Alison Drive Acushnet, MA 02743
3 Beds
2.5 Baths
2,520 SqFt
Key Details
Sold Price $1,040,000
Property Type Single Family Home
Sub Type Single Family Residence
Listing Status Sold
Purchase Type For Sale
Square Footage 2,520 sqft
Price per Sqft $412
Subdivision Moniz Estates
MLS Listing ID 73111142
Sold Date 10/02/23
Style Ranch
Bedrooms 3
Full Baths 2
Half Baths 1
HOA Y/N false
Year Built 2023
Tax Year 2023
Lot Size 1.380 Acres
Acres 1.38
Property Description
Welcome to Moniz Estates, Acushnet’s newest subdivision of luxury homes. This stunning single level ranch boasts an open floor plan w/ 3 Bedrooms & 2.5 Bathrooms, spread over 2,500 sq. ft. of living space on over 1 acre of land. The exterior comes equipped w/ beautiful features such as stamped concrete, stone accents & composite deck. Enter the main living area w/ soaring cathedral ceilings, natural light from the oversized windows, & gorgeous hardwood floors. A gourmet kitchen sure to please w/ 13’ island & waterfall quartzite counters, S/S appliances & wine fridge. Shiplap details accent the island w/ custom built ins which decorate the fireplace. Primary bedroom w/ private bathroom includes a double vanity, tiled shower & soaker tub. Closets have all been equipped w/ built-ins. Walk out basement w/ 10' ceilings has endless of possibilities. Additionally, the home offers town water, gas, central air, irrigation, & generator. Don't miss the chance to make this your dream home!
Location
State MA
County Bristol
Zoning Res
Direction Margaret Street to Blaise Drive; Alison Drive is located off Blaise Drive
Rooms
Basement Full, Walk-Out Access, Unfinished
Primary Bedroom Level First
Dining Room Flooring - Stone/Ceramic Tile, Slider
Kitchen Flooring - Stone/Ceramic Tile, Pantry, Countertops - Stone/Granite/Solid, Kitchen Island, Cabinets - Upgraded, Recessed Lighting, Stainless Steel Appliances, Wine Chiller, Gas Stove, Lighting - Pendant
Interior
Heating Forced Air
Cooling Central Air
Flooring Tile, Hardwood
Fireplaces Number 1
Fireplaces Type Living Room
Appliance Microwave, ENERGY STAR Qualified Refrigerator, Wine Refrigerator, ENERGY STAR Qualified Dishwasher, Range - ENERGY STAR, Utility Connections for Gas Range, Utility Connections for Gas Dryer
Laundry Flooring - Stone/Ceramic Tile, First Floor, Washer Hookup
Exterior
Exterior Feature Porch, Deck - Composite, Professional Landscaping, Sprinkler System, Decorative Lighting
Garage Spaces 3.0
Utilities Available for Gas Range, for Gas Dryer, Washer Hookup
Waterfront false
Roof Type Shingle
Parking Type Attached, Paved Drive, Off Street
Total Parking Spaces 10
Garage Yes
Building
Lot Description Wooded
Foundation Concrete Perimeter
Sewer Private Sewer
Water Public
Others
Senior Community false
Read Less
Want to know what your home might be worth? Contact us for a FREE valuation!

Our team is ready to help you sell your home for the highest possible price ASAP
Bought with Stephanie Pickup • Bold Real Estate Inc.







