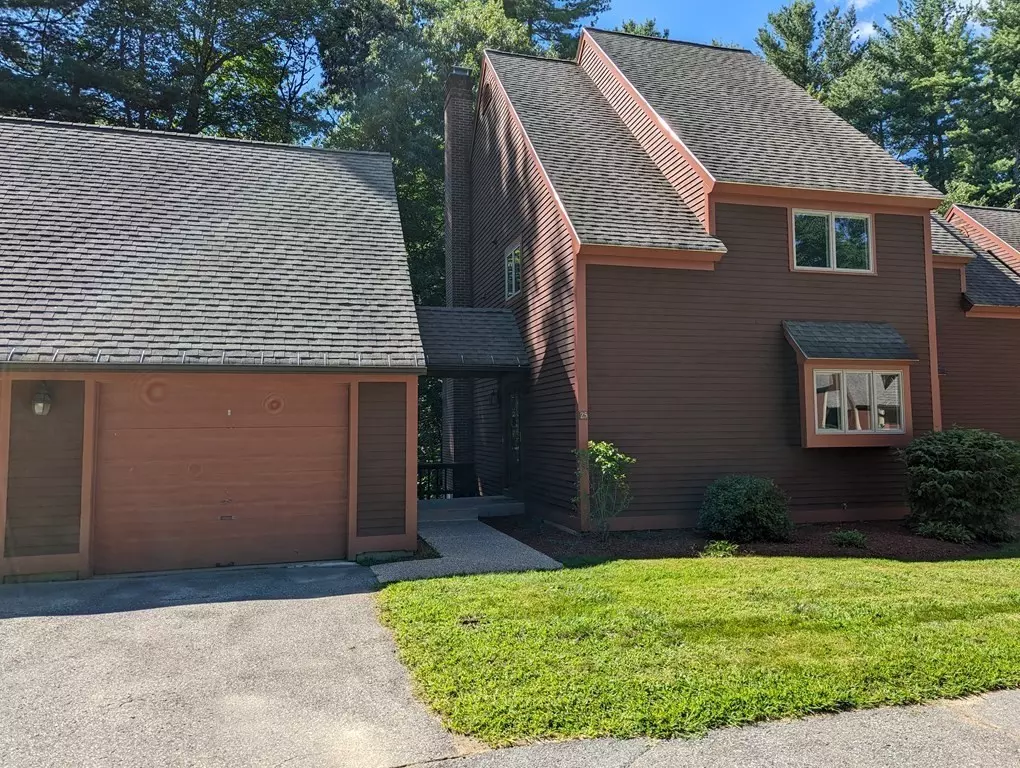$450,000
$465,000
3.2%For more information regarding the value of a property, please contact us for a free consultation.
25 Bixby Ln #25 Westford, MA 01886
2 Beds
1.5 Baths
1,764 SqFt
Key Details
Sold Price $450,000
Property Type Condo
Sub Type Condominium
Listing Status Sold
Purchase Type For Sale
Square Footage 1,764 sqft
Price per Sqft $255
MLS Listing ID 73152520
Sold Date 10/05/23
Bedrooms 2
Full Baths 1
Half Baths 1
HOA Fees $438/mo
HOA Y/N true
Year Built 1984
Annual Tax Amount $4,589
Tax Year 2023
Property Description
Experience an inviting open-concept condo in Westford's Blanchard Farms This 2-bed, 1.5-bath gem elegantly merges classic charm with comfort. Brand-new carpets and hardwood floors create luxury. The living room centers around a cozy fireplace and transitions seamlessly to a back deck through sliding doors. The kitchen flows effortlessly into the dining area. Upstairs, two bedrooms with plush carpets await. The finished walk-out basement is versatile. This condo offers convenience, style, and a prime location. Blanchard Farms is renowned for its serene environment, meticulously maintained grounds, and advantageous location. With shopping, dining, and recreational opportunities within easy reach, this community offers both tranquility and convenience. Enjoy the added benefits of a community pool and tennis court, enhancing your leisure options.
Location
State MA
County Middlesex
Zoning Res
Direction Main St to Graniteville Rd to Bixby
Rooms
Basement Y
Primary Bedroom Level Second
Dining Room Closet, Flooring - Hardwood, Open Floorplan, Recessed Lighting
Kitchen Flooring - Stone/Ceramic Tile, Window(s) - Bay/Bow/Box, Open Floorplan, Recessed Lighting
Interior
Interior Features Closet, Recessed Lighting, Storage, Play Room
Heating Heat Pump, Electric, Fireplace(s)
Cooling Central Air, Heat Pump
Flooring Tile, Carpet, Hardwood
Fireplaces Number 1
Fireplaces Type Living Room
Appliance Range, Dishwasher, Microwave, Washer, Dryer, Utility Connections for Electric Range, Utility Connections for Electric Dryer
Laundry Second Floor, Washer Hookup
Exterior
Exterior Feature Deck - Wood, Patio, Rain Gutters, Professional Landscaping, Tennis Court(s)
Garage Spaces 1.0
Community Features Pool, Tennis Court(s), Public School
Utilities Available for Electric Range, for Electric Dryer, Washer Hookup
Waterfront false
Parking Type Attached, Off Street
Total Parking Spaces 1
Garage Yes
Building
Story 3
Sewer Private Sewer
Water Public
Schools
Elementary Schools Nabnasset/Abbot
Middle Schools Stony Brook
High Schools Westfd Academy
Others
Senior Community false
Read Less
Want to know what your home might be worth? Contact us for a FREE valuation!

Our team is ready to help you sell your home for the highest possible price ASAP
Bought with Nancy Antonopoulos • Crimson Real Estate Agency, LLC







