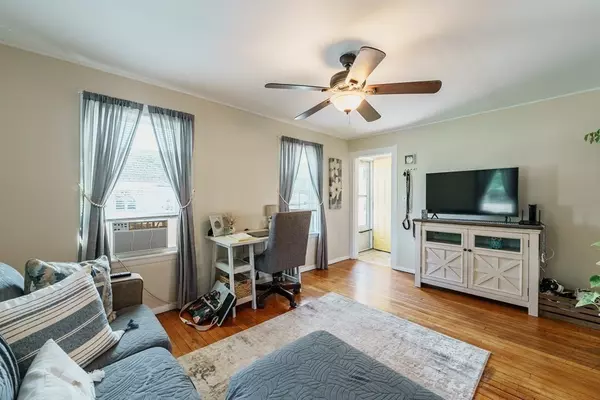$450,000
$449,000
0.2%For more information regarding the value of a property, please contact us for a free consultation.
1-3 Lincoln St Easthampton, MA 01027
5 Beds
2 Baths
1,993 SqFt
Key Details
Sold Price $450,000
Property Type Multi-Family
Sub Type 2 Family - 2 Units Side by Side
Listing Status Sold
Purchase Type For Sale
Square Footage 1,993 sqft
Price per Sqft $225
MLS Listing ID 73151755
Sold Date 10/06/23
Bedrooms 5
Full Baths 2
Year Built 1925
Annual Tax Amount $3,664
Tax Year 2023
Lot Size 7,405 Sqft
Acres 0.17
Property Description
This is a move-in ready 2-Family home in sought after Easthampton! This is an excellent opportunity for owner occupants or investors. So many improvements within the last 10 years - updated kitchens and bathrooms on both sides, a new metal roof, vinyl siding and insulated doors and windows. And this home has coveted gas heat! Both units offer 2 floors of living space and access to a private basement for storage and laundry hookups. Unit 1 has 3 bedrooms upstairs. And downstairs, a kitchen, living room, pantry and full bathroom. Unit 3 has 2 bedrooms and a bathroom upstairs. And downstairs, a living room, kitchen and an office (currently used as a 3rd bedroom). Enjoy views of Mt. Tom from the front and a generous backyard in the back. Near downtown Easthampton and the revitalized Ferry Mill District. One unit will be delivered vacant. The other unit has a month-to-month lease and a solid rental history. Don't miss out! Make your showing appointment today.
Location
State MA
County Hampshire
Zoning R10
Direction Follow GPS (From Everett, it's called Broderick Street - it turns into Lincoln Street)
Rooms
Basement Full, Interior Entry, Concrete
Interior
Interior Features Unit 1(Ceiling Fans, Pantry, Storage, Upgraded Cabinets, Upgraded Countertops, Bathroom With Tub & Shower), Unit 2(Ceiling Fans, Storage, Upgraded Cabinets, Upgraded Countertops, Bathroom With Tub & Shower), Unit 1 Rooms(Living Room, Kitchen), Unit 2 Rooms(Living Room, Kitchen, Office/Den)
Heating Unit 1(Forced Air, Gas), Unit 2(Forced Air, Gas)
Cooling Unit 1(Window AC), Unit 2(Window AC)
Flooring Vinyl, Carpet, Laminate, Hardwood, Unit 1(undefined), Unit 2(Wall to Wall Carpet)
Appliance Unit 1(Range, Dishwasher, Microwave, Refrigerator), Unit 2(Range, Dishwasher, Microwave, Refrigerator), Utility Connections for Electric Range, Utility Connections for Electric Dryer
Laundry Washer Hookup
Exterior
Community Features Public Transportation, Shopping, Park, Walk/Jog Trails, Bike Path, Conservation Area, Highway Access, Private School, Public School
Utilities Available for Electric Range, for Electric Dryer, Washer Hookup
Waterfront false
View Y/N Yes
View Scenic View(s)
Roof Type Metal
Parking Type Paved Drive, Off Street, Paved
Total Parking Spaces 4
Garage No
Building
Lot Description Level
Story 4
Foundation Stone, Brick/Mortar
Sewer Public Sewer
Water Public
Others
Senior Community false
Read Less
Want to know what your home might be worth? Contact us for a FREE valuation!

Our team is ready to help you sell your home for the highest possible price ASAP
Bought with The Home Team Advantage • Coldwell Banker Realty - Western MA







