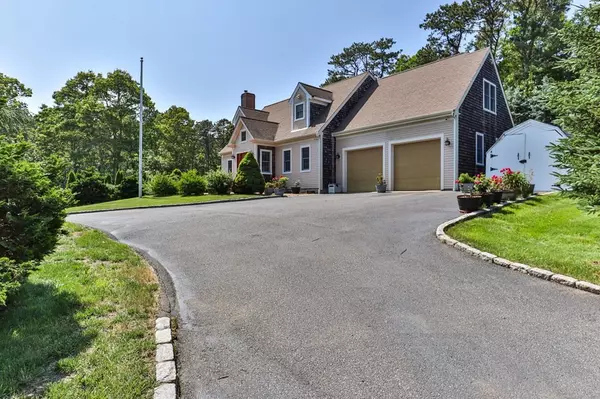$835,000
$849,000
1.6%For more information regarding the value of a property, please contact us for a free consultation.
13 Renas Way Dennis, MA 02638
2 Beds
3 Baths
2,176 SqFt
Key Details
Sold Price $835,000
Property Type Single Family Home
Sub Type Single Family Residence
Listing Status Sold
Purchase Type For Sale
Square Footage 2,176 sqft
Price per Sqft $383
MLS Listing ID 73129705
Sold Date 10/10/23
Style Cape
Bedrooms 2
Full Baths 3
HOA Y/N false
Year Built 2004
Annual Tax Amount $3,396
Tax Year 2023
Lot Size 0.360 Acres
Acres 0.36
Property Description
This is a beautiful, well maintained Cape style home situated on a dead end street. Close to shopping, golf and beaches in Dennis. This home has a two car garage and circular driveway with plenty of parking for guests. Very large deck for entertaining. The home has a lovely open floor plan. You don't want to miss this beauty.
Location
State MA
County Barnstable
Zoning 40
Direction Headed North on Old Bass River Road, Renas Way will be on your left.
Rooms
Family Room Flooring - Hardwood, French Doors, Recessed Lighting
Basement Full, Garage Access
Primary Bedroom Level Second
Dining Room Closet, Flooring - Hardwood, Balcony / Deck, Open Floorplan, Recessed Lighting, Slider
Kitchen Flooring - Hardwood, Dining Area, Countertops - Stone/Granite/Solid, Kitchen Island, Cabinets - Upgraded, Deck - Exterior, Exterior Access, Open Floorplan, Recessed Lighting, Slider, Stainless Steel Appliances, Lighting - Overhead
Interior
Interior Features Bathroom
Heating Baseboard, Oil, Wood Stove
Cooling Central Air
Flooring Tile, Hardwood
Fireplaces Number 1
Fireplaces Type Living Room
Appliance Range, Dishwasher, Refrigerator, Washer, Dryer, Range Hood, Utility Connections for Electric Range, Utility Connections for Electric Oven, Utility Connections for Electric Dryer
Laundry Washer Hookup
Exterior
Exterior Feature Deck - Wood, Patio, Balcony, Storage, Sprinkler System
Garage Spaces 2.0
Utilities Available for Electric Range, for Electric Oven, for Electric Dryer, Washer Hookup, Generator Connection
Waterfront false
Waterfront Description Beach Front, Lake/Pond, Ocean, Beach Ownership(Public)
Parking Type Attached, Garage Door Opener, Storage, Workshop in Garage, Paved
Total Parking Spaces 8
Garage Yes
Building
Lot Description Gentle Sloping
Foundation Concrete Perimeter
Sewer Inspection Required for Sale, Private Sewer
Water Public
Others
Senior Community false
Read Less
Want to know what your home might be worth? Contact us for a FREE valuation!

Our team is ready to help you sell your home for the highest possible price ASAP
Bought with Barbara Francke • Kinlin Grover Compass







