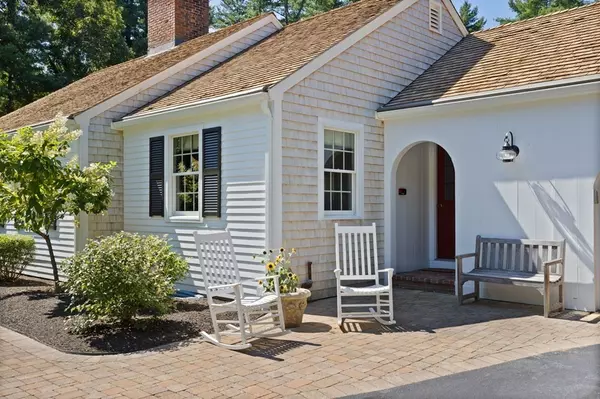$1,438,800
$1,325,000
8.6%For more information regarding the value of a property, please contact us for a free consultation.
40 Barque Hill Dr Norwell, MA 02061
3 Beds
3 Baths
3,946 SqFt
Key Details
Sold Price $1,438,800
Property Type Single Family Home
Sub Type Single Family Residence
Listing Status Sold
Purchase Type For Sale
Square Footage 3,946 sqft
Price per Sqft $364
Subdivision Barque Hill
MLS Listing ID 73156237
Sold Date 10/11/23
Style Cape, Ranch, Victorian
Bedrooms 3
Full Baths 2
Half Baths 2
HOA Y/N false
Year Built 1963
Annual Tax Amount $10,700
Tax Year 2023
Lot Size 1.030 Acres
Acres 1.03
Property Description
Located in one of Norwell's most sought after neighborhoods, this pristine Royal Barry Willis home is situated on an impeccable 1+ acre level lot with high end exterior features like a cedar shingle roof and heated gutters along with outdoor amenities perfect for entertaining including multiple decks, spacious patio, built in fire pit and BBQ island all surrounded by mature landscaping creating complete privacy of your backyard oasis. Once inside, you can't help but immediately feel at home! One level living at its finest with custom features at every turn. An open kitchen with maple inset cabinetry, gorgeous inlay hardwood flooring, radiant heat, custom baseboard covers, multiple fireplaces, cathedral ceilings in the primary suite and a designer walk in closet are just a few of the highlights. If more space is what you need, the sprawling basement has over 1100 square feet of finished flex space, a half bathroom and room for it all! Truly nothing to do here but move right in & enjoy!
Location
State MA
County Plymouth
Zoning RES
Direction From River Street turn on to Stetson Road to Barque Hill Drive. Home is on the right side.
Rooms
Family Room Flooring - Hardwood, Recessed Lighting, Crown Molding
Basement Full, Partially Finished, Interior Entry, Concrete
Primary Bedroom Level First
Dining Room Flooring - Hardwood, Lighting - Pendant, Crown Molding
Kitchen Flooring - Hardwood, Countertops - Stone/Granite/Solid, Cabinets - Upgraded, Exterior Access, Recessed Lighting, Stainless Steel Appliances
Interior
Interior Features Bathroom - Half, Closet, Recessed Lighting, Bonus Room, Bathroom
Heating Baseboard, Radiant, Heat Pump, Oil, Ductless
Cooling Heat Pump, Ductless
Flooring Wood, Tile, Carpet, Flooring - Wall to Wall Carpet
Fireplaces Number 2
Fireplaces Type Family Room, Living Room
Appliance Oven, Dishwasher, Countertop Range, Refrigerator, Utility Connections for Electric Oven, Utility Connections for Electric Dryer
Laundry Flooring - Stone/Ceramic Tile, Electric Dryer Hookup, First Floor, Washer Hookup
Exterior
Exterior Feature Deck, Patio, Storage, Professional Landscaping, Sprinkler System, Stone Wall
Garage Spaces 2.0
Community Features Shopping, Park, Walk/Jog Trails, Stable(s), Bike Path, Conservation Area, Highway Access, Public School
Utilities Available for Electric Oven, for Electric Dryer, Washer Hookup
Waterfront false
Roof Type Shingle, Wood
Parking Type Attached, Storage, Paved Drive, Off Street
Total Parking Spaces 6
Garage Yes
Building
Lot Description Wooded, Cleared, Level
Foundation Concrete Perimeter
Sewer Inspection Required for Sale
Water Public
Schools
Elementary Schools Vinal
Middle Schools Norwell Ms
High Schools Norwell Hs
Others
Senior Community false
Acceptable Financing Contract
Listing Terms Contract
Read Less
Want to know what your home might be worth? Contact us for a FREE valuation!

Our team is ready to help you sell your home for the highest possible price ASAP
Bought with Devon Devnew • Waterfront Realty Group







