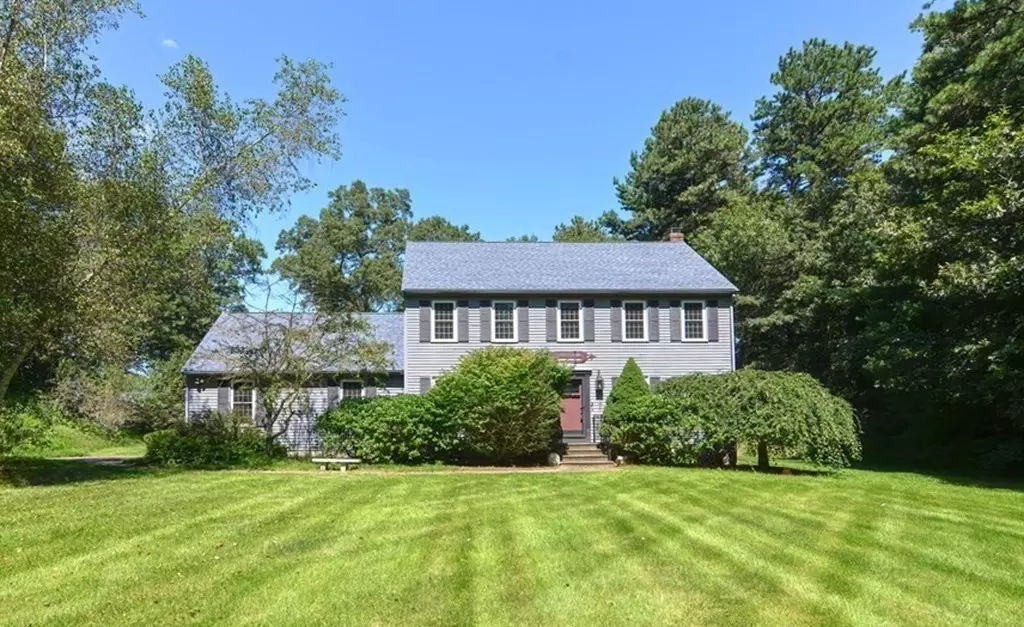$750,000
$700,000
7.1%For more information regarding the value of a property, please contact us for a free consultation.
8 King Philip Path Mendon, MA 01756
3 Beds
2.5 Baths
2,300 SqFt
Key Details
Sold Price $750,000
Property Type Single Family Home
Sub Type Single Family Residence
Listing Status Sold
Purchase Type For Sale
Square Footage 2,300 sqft
Price per Sqft $326
MLS Listing ID 73148379
Sold Date 10/12/23
Style Colonial
Bedrooms 3
Full Baths 2
Half Baths 1
HOA Y/N false
Year Built 1995
Annual Tax Amount $8,064
Tax Year 2023
Lot Size 1.380 Acres
Acres 1.38
Property Description
OPEN HOUSE CANCELED OFFER ACCEPTED!! Welcome home! This beautiful Colonial-style home is nestled in one of Mendon's sought-after neighborhoods. This charming home graces an expansive lot w/ captivating view. Step inside to find a welcoming living room adorned w/ custom built-ins and a window seat. The spacious kitchen features a generous granite island, flowing seamlessly into the family room w/ a cozy fireplace. A slider off the kitchen leads out to a screened-in porch to enjoy the scenic views of the backyard. Completing the main floor is a lovely dining room. Convenience blends w/ functionality in the half bathroom w/ laundry and ample storage. On the second floor, a spacious master suite boasts dual walk-in closets and a full en-suite bathroom. Two well-proportioned bedrooms and a full bathroom complete the second floor. The partially finished lower level provides versatile space for play, media, or exercise.
Location
State MA
County Worcester
Zoning RES
Direction Rt 16 to Providence Rd to King Philip Path
Rooms
Family Room Ceiling Fan(s), Flooring - Hardwood
Basement Full, Partially Finished, Interior Entry, Bulkhead, Concrete
Primary Bedroom Level Second
Dining Room Flooring - Hardwood
Kitchen Flooring - Hardwood, Countertops - Stone/Granite/Solid, Kitchen Island, Open Floorplan, Recessed Lighting, Slider
Interior
Interior Features Bonus Room
Heating Baseboard, Oil
Cooling Central Air
Flooring Tile, Carpet, Laminate, Hardwood, Flooring - Wall to Wall Carpet
Fireplaces Number 1
Fireplaces Type Family Room
Appliance Range, Dishwasher, Microwave, Refrigerator, Washer, Dryer, Plumbed For Ice Maker, Utility Connections for Electric Oven, Utility Connections for Electric Dryer
Laundry First Floor, Washer Hookup
Exterior
Exterior Feature Porch - Screened, Sprinkler System
Garage Spaces 2.0
Community Features Public Transportation, Shopping, Tennis Court(s), Park, Walk/Jog Trails, Golf, Medical Facility, Laundromat, Bike Path, Conservation Area, Highway Access, House of Worship, Public School, T-Station, Sidewalks
Utilities Available for Electric Oven, for Electric Dryer, Washer Hookup, Icemaker Connection
Waterfront false
Roof Type Shingle
Parking Type Attached, Garage Door Opener, Storage, Garage Faces Side, Paved Drive, Off Street, Paved
Total Parking Spaces 8
Garage Yes
Building
Lot Description Easements, Cleared, Level
Foundation Concrete Perimeter
Sewer Private Sewer
Water Private
Schools
Elementary Schools Clough
Middle Schools Miscoe Hill
High Schools Nipmuc
Others
Senior Community false
Acceptable Financing Contract
Listing Terms Contract
Read Less
Want to know what your home might be worth? Contact us for a FREE valuation!

Our team is ready to help you sell your home for the highest possible price ASAP
Bought with Britta Reissfelder Group • Coldwell Banker Realty - Canton







