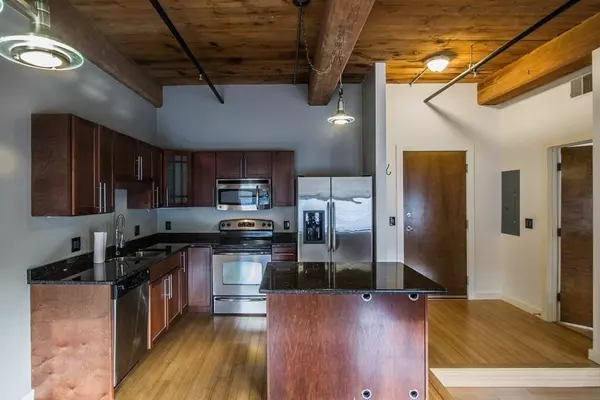$220,000
$210,000
4.8%For more information regarding the value of a property, please contact us for a free consultation.
1511 Main St #C403 Worcester, MA 01603
1 Bed
1 Bath
772 SqFt
Key Details
Sold Price $220,000
Property Type Condo
Sub Type Condominium
Listing Status Sold
Purchase Type For Sale
Square Footage 772 sqft
Price per Sqft $284
MLS Listing ID 73158738
Sold Date 10/12/23
Bedrooms 1
Full Baths 1
HOA Fees $366/mo
HOA Y/N true
Year Built 1890
Annual Tax Amount $2,271
Tax Year 2023
Property Description
Multiple offers received - highest and best due Friday Sept 15th 9am! Welcome home to Kettle Brook Lofts; loft-style living at an affordable price. Enjoy this spacious, yet cozy, studio unit. With over 750sf, this unit will impress with its bamboo flooring, stainless steel appliances, granite counters, and even a central fireplace, dividing living space from bedroom space. The bathroom features tile flooring, tiled tub/shower, and laundry hook-ups within the unit. Also featured are high ceilings, exposed chestnut beams, and original brick walls. Includes one deeded parking spot. Stay conveniently connected to the city without sacrificing privacy; you'll be surrounded by conservation land with walking trails and more. Check out this unit today - you won't be disappointed.
Location
State MA
County Worcester
Zoning R
Direction Park Ave to Main St headed to Leicester. Building on left.
Rooms
Basement N
Primary Bedroom Level First
Dining Room Beamed Ceilings, Flooring - Wood, Open Floorplan, Lighting - Overhead
Kitchen Beamed Ceilings, Flooring - Wood, Countertops - Stone/Granite/Solid, Open Floorplan, Stainless Steel Appliances, Wine Chiller, Lighting - Overhead
Interior
Heating Forced Air, Natural Gas
Cooling Central Air
Flooring Bamboo
Fireplaces Number 1
Fireplaces Type Living Room, Master Bedroom
Appliance Range, Dishwasher, Microwave, Refrigerator, Wine Refrigerator, Utility Connections for Gas Range, Utility Connections for Electric Dryer
Laundry In Unit, Washer Hookup
Exterior
Community Features Public Transportation, Shopping, Park, Walk/Jog Trails, Highway Access
Utilities Available for Gas Range, for Electric Dryer, Washer Hookup
Waterfront true
Waterfront Description Waterfront
Roof Type Rubber
Parking Type Off Street, Deeded, Paved
Total Parking Spaces 1
Garage No
Building
Story 1
Sewer Public Sewer
Water Public
Others
Pets Allowed Yes w/ Restrictions
Senior Community false
Read Less
Want to know what your home might be worth? Contact us for a FREE valuation!

Our team is ready to help you sell your home for the highest possible price ASAP
Bought with Michael Deignan • Four Points Real Estate, LLC







