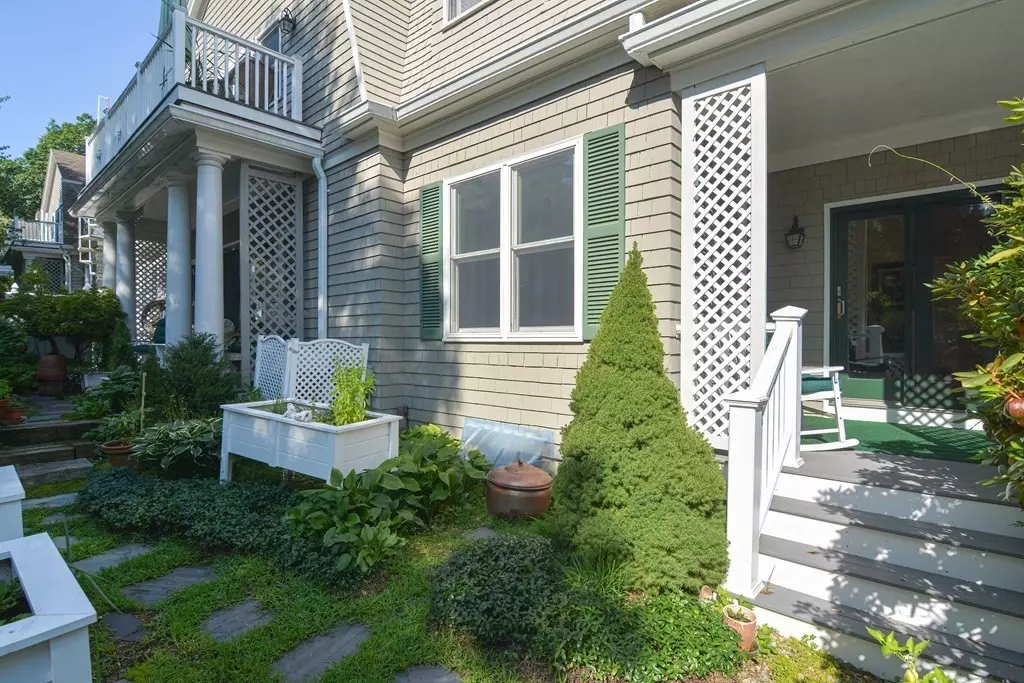$651,500
$649,000
0.4%For more information regarding the value of a property, please contact us for a free consultation.
74 Branch St #21 Scituate, MA 02066
2 Beds
1.5 Baths
1,884 SqFt
Key Details
Sold Price $651,500
Property Type Condo
Sub Type Condominium
Listing Status Sold
Purchase Type For Sale
Square Footage 1,884 sqft
Price per Sqft $345
MLS Listing ID 73152574
Sold Date 10/13/23
Bedrooms 2
Full Baths 1
Half Baths 1
HOA Fees $808/mo
HOA Y/N true
Year Built 1984
Annual Tax Amount $5,399
Tax Year 2023
Property Description
This exceptional single-floor end unit condo offers a seamless floor plan, complemented by a serene private courtyard that connects the living room and primary suite. Discerning new owners will appreciate the high ceilings, renovated bathrooms, and additional bonus space found in the basement. The heart of this residence is a sun-soaked living room with dining area and wood-burning fireplace. A generous sized refreshed kitchen with granite counters and a pantry. The spacious sized primary suite boasts a private veranda – an idyllic setting for your morning coffee while enjoying lush grounds. The modern upgrades are noteworthy, including a newer Heating System (installed in 2022) and Central Air system (also updated in 2022). Additionally, the condominium includes a one-car garage, dedicated parking spaces and visitor parking. Centrally located near the Library, Common, T-station, Beaches, Scituate Harbor Shops and Schools.
Location
State MA
County Plymouth
Zoning 02066
Direction use GPS
Rooms
Basement Y
Primary Bedroom Level First
Dining Room Flooring - Wood, Window(s) - Picture, Exterior Access, Open Floorplan, Lighting - Overhead
Kitchen Dining Area, Countertops - Stone/Granite/Solid, Exterior Access, Stainless Steel Appliances
Interior
Heating Central, Natural Gas
Cooling Central Air
Flooring Wood, Tile
Fireplaces Number 1
Fireplaces Type Living Room
Appliance Range, Disposal, Freezer, ENERGY STAR Qualified Refrigerator, ENERGY STAR Qualified Dryer, ENERGY STAR Qualified Dishwasher, ENERGY STAR Qualified Washer, Range Hood, Oven - ENERGY STAR
Laundry In Unit
Exterior
Exterior Feature Porch, Deck
Garage Spaces 1.0
Fence Security
Pool Association, In Ground
Community Features Public Transportation, Shopping, Tennis Court(s), Park, Golf, Medical Facility, House of Worship, Marina, Public School
Waterfront false
Waterfront Description Beach Front, Harbor, Ocean, Beach Ownership(Public)
Roof Type Shingle, Asphalt/Composition Shingles
Parking Type Detached, Assigned
Total Parking Spaces 1
Garage Yes
Building
Story 1
Sewer Public Sewer
Water Public
Others
Pets Allowed Yes
Senior Community false
Read Less
Want to know what your home might be worth? Contact us for a FREE valuation!

Our team is ready to help you sell your home for the highest possible price ASAP
Bought with Bill Fennelly • Coldwell Banker Realty - Hingham







