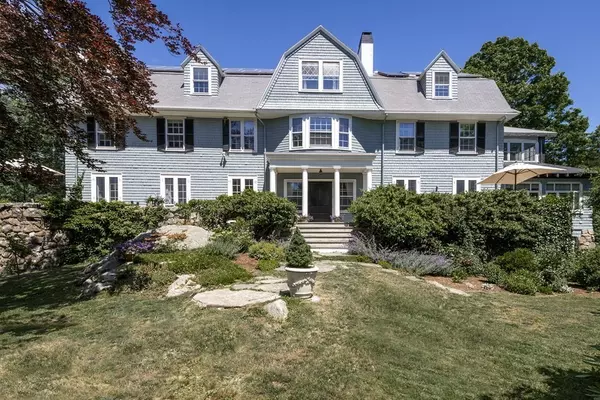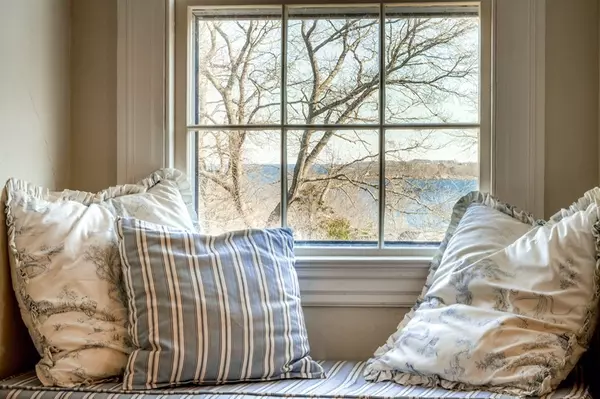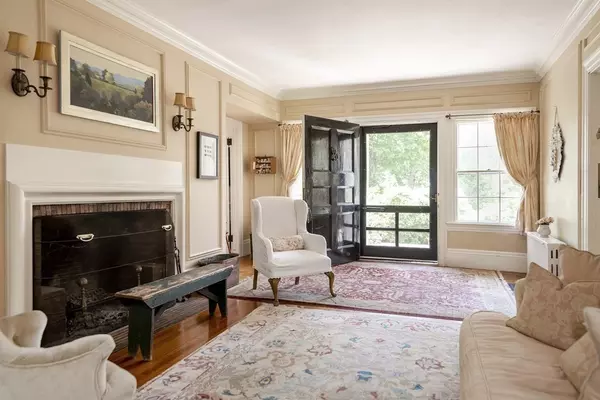$1,750,000
$1,980,000
11.6%For more information regarding the value of a property, please contact us for a free consultation.
852 Hale St Beverly, MA 01915
8 Beds
5.5 Baths
8,679 SqFt
Key Details
Sold Price $1,750,000
Property Type Single Family Home
Sub Type Single Family Residence
Listing Status Sold
Purchase Type For Sale
Square Footage 8,679 sqft
Price per Sqft $201
MLS Listing ID 73095425
Sold Date 10/13/23
Style Colonial
Bedrooms 8
Full Baths 5
Half Baths 1
HOA Y/N false
Year Built 1925
Annual Tax Amount $15,553
Tax Year 2023
Lot Size 0.970 Acres
Acres 0.97
Property Description
Roseledge is a gracious stately home in Beverly Farms within very close proximity to the beach, town and train. This remarkable house is surrounded by an acre of gardens and looks out with seasonal views to the ocean. From the moment you enter the front foyer complete with paneling and working fireplace, you feel at home. Sounds and smell of the ocean come in through refurbished French doors into the spacious, living room and dining room. Many architectural treasures throughout…Nine fireplaces, huge principal bedroom suite with study, refurbished windows and newer roof. A private four bedroom apartment has a separate entrance and wood floors. Solar panels and newer systems. A wonderful, spacious oasis close to everything and filled with incredible charm and character.
Location
State MA
County Essex
Area Beverly Farms
Zoning R45
Direction Hale Street on left heading to the beach
Rooms
Family Room Flooring - Hardwood
Basement Full
Primary Bedroom Level Second
Dining Room Flooring - Hardwood, French Doors
Kitchen Flooring - Wood
Interior
Interior Features Game Room, Accessory Apt., Home Office, Bedroom
Heating Baseboard, Oil
Cooling None
Flooring Wood, Tile, Hardwood
Fireplaces Number 9
Fireplaces Type Dining Room, Family Room, Living Room, Master Bedroom
Appliance Range, Oven, Dishwasher, Refrigerator, Washer, ENERGY STAR Qualified Refrigerator, ENERGY STAR Qualified Dryer, Utility Connections for Gas Range
Laundry Third Floor
Exterior
Exterior Feature Porch, Deck, Patio, Storage, Professional Landscaping, Screens, Stone Wall
Community Features Public Transportation, Shopping, Pool, Tennis Court(s), Park, Walk/Jog Trails, Stable(s), Golf, Medical Facility, Laundromat, Conservation Area, House of Worship, Private School, Public School
Utilities Available for Gas Range
Waterfront false
Waterfront Description Beach Front, Ocean, 1/2 to 1 Mile To Beach, Beach Ownership(Public)
View Y/N Yes
View Scenic View(s)
Roof Type Shingle
Parking Type Shared Driveway, Off Street
Total Parking Spaces 8
Garage No
Building
Lot Description Easements, Cleared, Gentle Sloping
Foundation Stone
Sewer Public Sewer
Water Public
Others
Senior Community false
Acceptable Financing Seller W/Participate
Listing Terms Seller W/Participate
Read Less
Want to know what your home might be worth? Contact us for a FREE valuation!

Our team is ready to help you sell your home for the highest possible price ASAP
Bought with Andrea Bennett • William Raveis R.E. & Home Services







