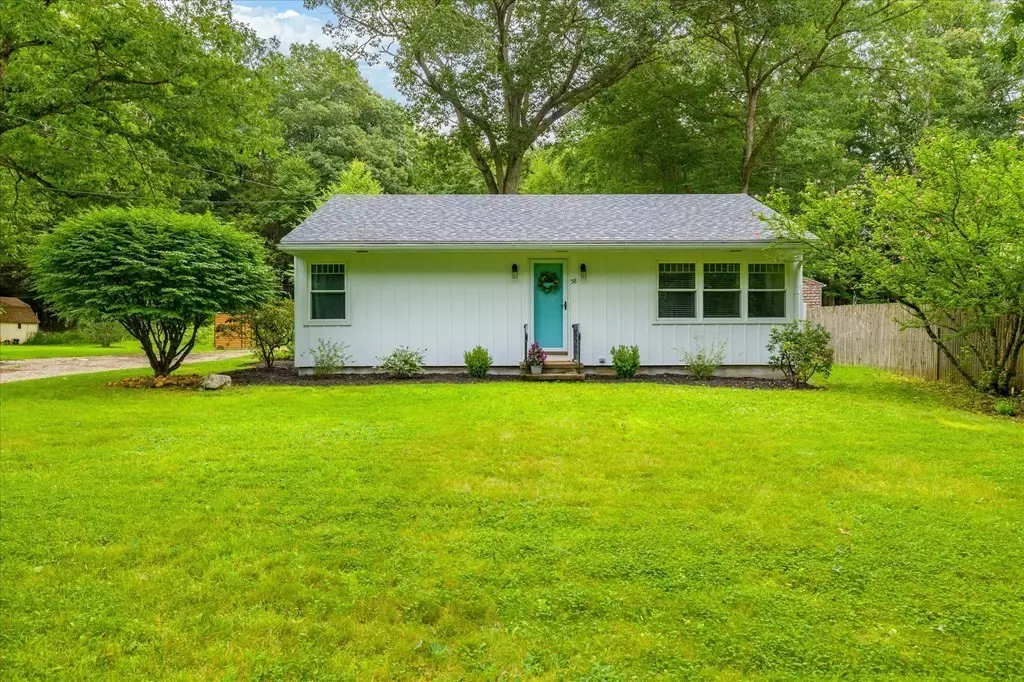$324,900
$324,900
For more information regarding the value of a property, please contact us for a free consultation.
58 New Boston Rd Sturbridge, MA 01566
2 Beds
1 Bath
864 SqFt
Key Details
Sold Price $324,900
Property Type Single Family Home
Sub Type Single Family Residence
Listing Status Sold
Purchase Type For Sale
Square Footage 864 sqft
Price per Sqft $376
MLS Listing ID 73150608
Sold Date 10/16/23
Style Ranch
Bedrooms 2
Full Baths 1
HOA Y/N false
Year Built 1950
Annual Tax Amount $2,795
Tax Year 2023
Lot Size 0.910 Acres
Acres 0.91
Property Description
This cute-as-a-button ranch in Sturbridge is perfect for someone looking to plant roots! Open-concept kitchen with lots of cabinet space, SS appliances, new backsplash & countertops were just installed in 2022, and hardwood floors that continue throughout. Pellet stove in the living room will keep you nice & toasty in the cold months while you are relaxing after a long day. Down the hall, the primary bedroom has ample closet space & beautiful accent wall. 2nd bedroom offers plenty of comfortable space and could be a great home office. Nestled on a double lot creating plenty of space to enjoy your favorite outdoor activities; gardening, cookouts, gathering around a fire. Young roof with plenty of life left (only 3 years old). Great community with highly esteemed schools, easy access to 84 & the MA Pike, and great restaurants. Home Sweet Home!
Location
State MA
County Worcester
Zoning res
Direction GPS
Rooms
Basement Full, Bulkhead, Concrete
Primary Bedroom Level First
Kitchen Flooring - Hardwood, Dining Area, Countertops - Upgraded, Exterior Access, Open Floorplan
Interior
Heating Electric, Pellet Stove
Cooling None
Flooring Hardwood
Appliance Range, Dishwasher, Refrigerator, Washer, Dryer, Utility Connections for Electric Range, Utility Connections for Electric Oven, Utility Connections for Electric Dryer
Laundry Flooring - Stone/Ceramic Tile, First Floor, Washer Hookup
Exterior
Exterior Feature Rain Gutters
Community Features Public Transportation, Shopping, Park, Golf, Conservation Area, Highway Access, Private School, Public School
Utilities Available for Electric Range, for Electric Oven, for Electric Dryer, Washer Hookup
Waterfront false
Waterfront Description Beach Front, Lake/Pond, 1 to 2 Mile To Beach, Beach Ownership(Public)
View Y/N Yes
View Scenic View(s)
Roof Type Shingle
Parking Type Off Street, Stone/Gravel, Unpaved
Total Parking Spaces 6
Garage No
Building
Lot Description Wooded, Cleared, Level
Foundation Block
Sewer Private Sewer
Water Public
Schools
Elementary Schools Burgess Elem
Others
Senior Community false
Read Less
Want to know what your home might be worth? Contact us for a FREE valuation!

Our team is ready to help you sell your home for the highest possible price ASAP
Bought with Jim Black Group • Real Broker MA, LLC







