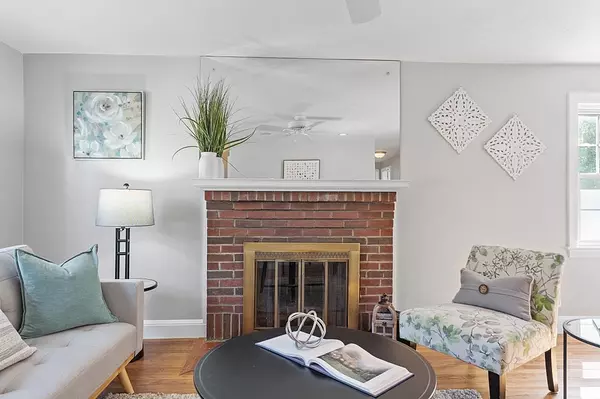$621,500
$599,900
3.6%For more information regarding the value of a property, please contact us for a free consultation.
13 Sherwood Rd Stoneham, MA 02180
3 Beds
1 Bath
1,706 SqFt
Key Details
Sold Price $621,500
Property Type Single Family Home
Sub Type Single Family Residence
Listing Status Sold
Purchase Type For Sale
Square Footage 1,706 sqft
Price per Sqft $364
MLS Listing ID 73161404
Sold Date 10/16/23
Style Cape
Bedrooms 3
Full Baths 1
HOA Y/N false
Year Built 1947
Annual Tax Amount $5,937
Tax Year 2023
Lot Size 7,405 Sqft
Acres 0.17
Property Description
Adorable 3 bedroom Cape in great location in desirable Robin Hood school district. Main level features eat-in kitchen with skylight, attractive wood cabinets, and breakfast bar, open concept dining room/living room with fireplace, 2 bedrooms and full bath. Hardwood throughout (except kitchen and bath - both tile). Second level includes one finished bedroom and potential for a fourth bedroom. Exterior includes 1 car detached garage, shed, and fully fenced yard. This neighborhood cannot be beat! Quiet residential street, yet close to public transportation, Routes 95/128 (less than 1 mile) and 93, Bear Hill Golf Club, parks, restaurants and shopping. First showings at Open House Sat 11-1 and Sun 12-2.
Location
State MA
County Middlesex
Zoning RA
Direction From the South, take 128N to Exit 56A (Rte 28 Stoneham). Right on North St. Left on Sherwood Road.
Rooms
Basement Full
Primary Bedroom Level Main, First
Dining Room Flooring - Hardwood, Open Floorplan, Lighting - Pendant
Kitchen Skylight, Ceiling Fan(s), Flooring - Stone/Ceramic Tile, Dining Area, Breakfast Bar / Nook, Exterior Access, Open Floorplan, Recessed Lighting, Remodeled, Gas Stove, Lighting - Pendant
Interior
Heating Forced Air, Natural Gas
Cooling Central Air
Flooring Tile, Hardwood
Fireplaces Number 1
Fireplaces Type Living Room
Appliance Range, Dishwasher, Trash Compactor, Microwave, Refrigerator, Utility Connections for Gas Range
Exterior
Exterior Feature Deck - Wood, Storage, Fenced Yard
Garage Spaces 1.0
Fence Fenced/Enclosed, Fenced
Community Features Public Transportation, Shopping, Park, Walk/Jog Trails, Golf, Laundromat, Conservation Area, Highway Access, House of Worship, Public School
Utilities Available for Gas Range
Waterfront false
Roof Type Shingle
Parking Type Detached, Paved Drive, Off Street
Total Parking Spaces 2
Garage Yes
Building
Lot Description Level
Foundation Block
Sewer Public Sewer
Water Public
Schools
Elementary Schools Robin Hood
Middle Schools Stoneham Middle
High Schools Stoneham High
Others
Senior Community false
Read Less
Want to know what your home might be worth? Contact us for a FREE valuation!

Our team is ready to help you sell your home for the highest possible price ASAP
Bought with The Guarino Group • Lyv Realty







