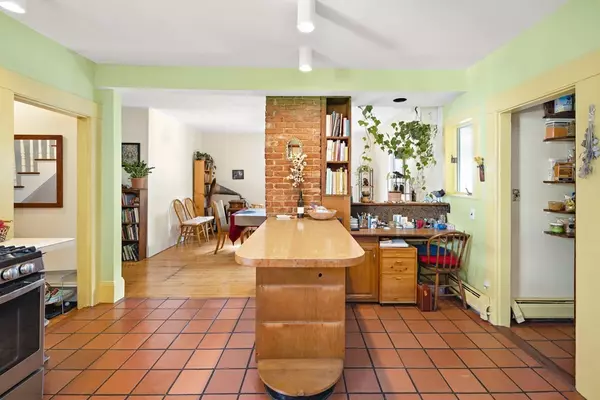$1,520,000
$1,348,000
12.8%For more information regarding the value of a property, please contact us for a free consultation.
263 Putnam Avenue Cambridge, MA 02139
3 Beds
3 Baths
2,299 SqFt
Key Details
Sold Price $1,520,000
Property Type Multi-Family
Sub Type 2 Family - 2 Units Up/Down
Listing Status Sold
Purchase Type For Sale
Square Footage 2,299 sqft
Price per Sqft $661
MLS Listing ID 73156019
Sold Date 10/19/23
Bedrooms 3
Full Baths 3
Year Built 1886
Annual Tax Amount $5,848
Tax Year 2023
Lot Size 2,613 Sqft
Acres 0.06
Property Description
Welcome to 263 Putnam Avenue, a charming two-family Victorian nestled in the Riverside neighborhood of Cambridge and a terrific candidate for single-family conversion. This well-lived home is a stone's throw from the Charles River and HBS. Thinking of a smart investment? Live comfortably in the spacious top unit with the kitchen, living, and dining areas on the main level, and two bedrooms, one with a study and private deck on the third floor, and a full bath on each level. The 1st-floor unit, complete with a bedroom, living room, and eat-in kitchen, is ripe for Airbnb potential or guest accommodations. For the investor, sprucing up the units and keeping them as rentals unleashes the competitive Cambridge rental market potential. Enjoy tandem parking for two vehicles, a tranquil zen garden, and the convenience of Trader Joe’s and Whole Foods at your doorstep. Harvard, MIT, and Boston are a breezy commute away. Don't miss this Riverside gem - where potential meets prime location!
Location
State MA
County Middlesex
Area Riverside
Zoning C-1
Direction Putnam Avenue between Western Avenue and River Street.
Rooms
Basement Full, Interior Entry, Bulkhead, Concrete, Unfinished
Interior
Interior Features Unit 1(Ceiling Fans, Bathroom With Tub & Shower, Internet Available - Broadband), Unit 2(Ceiling Fans, Pantry, Cathedral/Vaulted Ceilings, Bathroom With Tub, Bathroom With Tub & Shower, Internet Available - Broadband), Unit 1 Rooms(Living Room, Living RM/Dining RM Combo), Unit 2 Rooms(Living Room, Dining Room, Kitchen, Office/Den, Other (See Remarks))
Heating Unit 1(Hot Water Baseboard, Gas), Unit 2(Hot Water Baseboard, Gas)
Cooling Unit 1(Heat Pump, Unit Control, Ductless Mini-Split System), Unit 2(Window AC, Heat Pump, 2 Units, Ductless Mini-Split System)
Flooring Tile, Hardwood, Unit 1(undefined), Unit 2(Hardwood Floors, Wood Flooring, Stone/Ceramic Tile Floor)
Appliance Utility Connections for Gas Range, Utility Connections for Gas Dryer
Laundry Washer Hookup, Unit 1 Laundry Room, Unit 2 Laundry Room, Unit 1(Washer & Dryer Hookup)
Exterior
Exterior Feature Deck, Covered Patio/Deck, Gutters, Fenced Yard, Unit 2 Balcony/Deck
Fence Fenced
Community Features Public Transportation, Shopping, Tennis Court(s), Walk/Jog Trails, Bike Path, Conservation Area, Highway Access, Private School, Public School, University
Utilities Available for Gas Range, for Gas Dryer, Washer Hookup
Waterfront false
Roof Type Shingle
Parking Type Paved Drive, Off Street, Tandem, Deeded, Paved
Total Parking Spaces 2
Garage No
Building
Lot Description Level
Story 3
Foundation Concrete Perimeter, Stone, Brick/Mortar
Sewer Public Sewer
Water Public
Schools
Elementary Schools Lottery
Middle Schools Lottery
High Schools Crls
Others
Senior Community false
Acceptable Financing Contract
Listing Terms Contract
Read Less
Want to know what your home might be worth? Contact us for a FREE valuation!

Our team is ready to help you sell your home for the highest possible price ASAP
Bought with Yangyang Zhou • Coldwell Banker Realty - Lexington







