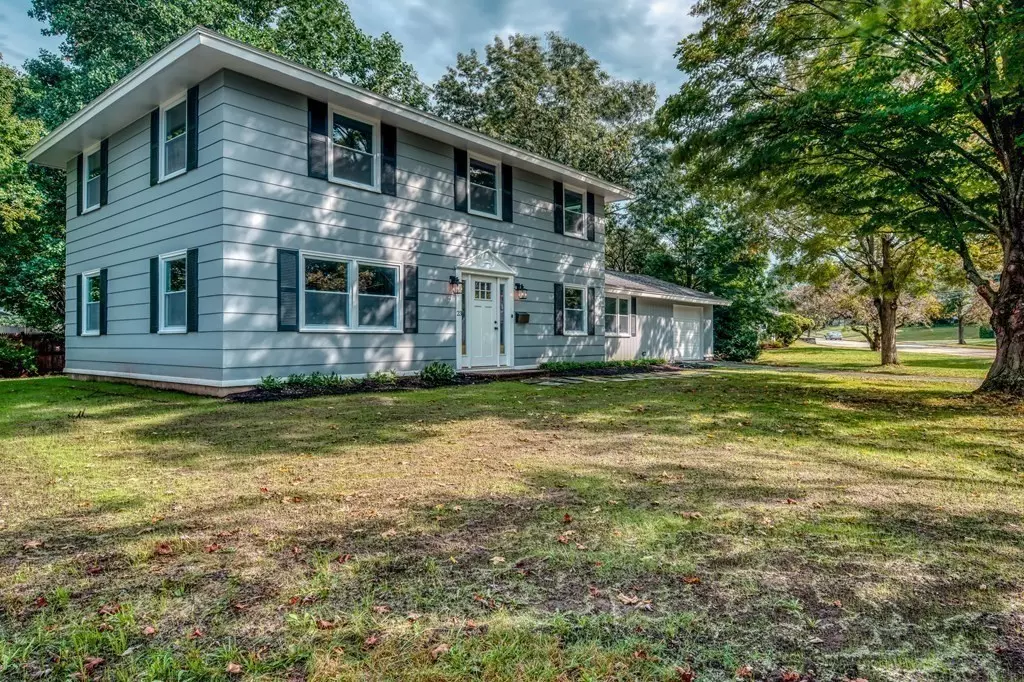$760,000
$749,900
1.3%For more information regarding the value of a property, please contact us for a free consultation.
23 Donegal Road Peabody, MA 01960
5 Beds
2 Baths
2,014 SqFt
Key Details
Sold Price $760,000
Property Type Single Family Home
Sub Type Single Family Residence
Listing Status Sold
Purchase Type For Sale
Square Footage 2,014 sqft
Price per Sqft $377
Subdivision West Peabody
MLS Listing ID 73159425
Sold Date 10/18/23
Style Colonial
Bedrooms 5
Full Baths 2
HOA Y/N false
Year Built 1964
Annual Tax Amount $5,098
Tax Year 2023
Lot Size 0.430 Acres
Acres 0.43
Property Description
This beautifully appointed Colonial has been remodeled for today's savvy buyer. Located on a corner lot in West Peabody. Spacious open concept first floor with new wide plank flooring, great natural light including living room, dining room and eat in kitchen featuring peninsula seating with subway tile backsplash, stainless appliances and quart counters opening to the living and dining area for convenience in both everyday living and entertaining. Additional bonus family room leading out the sliding glass door to your private backyard. The versatile floor plan has an additional room on the 1st floor that can be used as a 5th bedroom or home office and modern bath with 4' tub, tile surround and laundry. The second floor features gleaming hardwood floors and four full bedrooms positioned in the 4 corners of the home with great closet space. Bathroom with subway tile shower with rain shower head and double vanity. Newly loamed and hydroseeded lawn.
Location
State MA
County Essex
Area West Peabody
Zoning R1
Direction Use GPS
Rooms
Primary Bedroom Level Second
Interior
Heating Baseboard, Oil
Cooling Ductless
Flooring Wood, Laminate
Appliance Range, Dishwasher, Microwave, Refrigerator, Plumbed For Ice Maker, Utility Connections for Electric Range, Utility Connections for Electric Dryer
Laundry First Floor, Washer Hookup
Exterior
Garage Spaces 1.0
Community Features Shopping, Walk/Jog Trails
Utilities Available for Electric Range, for Electric Dryer, Washer Hookup, Icemaker Connection
Waterfront false
Roof Type Shingle
Parking Type Attached, Off Street
Total Parking Spaces 2
Garage Yes
Building
Lot Description Corner Lot
Foundation Slab
Sewer Private Sewer
Water Public
Schools
Middle Schools Higgins
High Schools Pvmhs
Others
Senior Community false
Acceptable Financing Contract
Listing Terms Contract
Read Less
Want to know what your home might be worth? Contact us for a FREE valuation!

Our team is ready to help you sell your home for the highest possible price ASAP
Bought with Jason Silks • ARG







