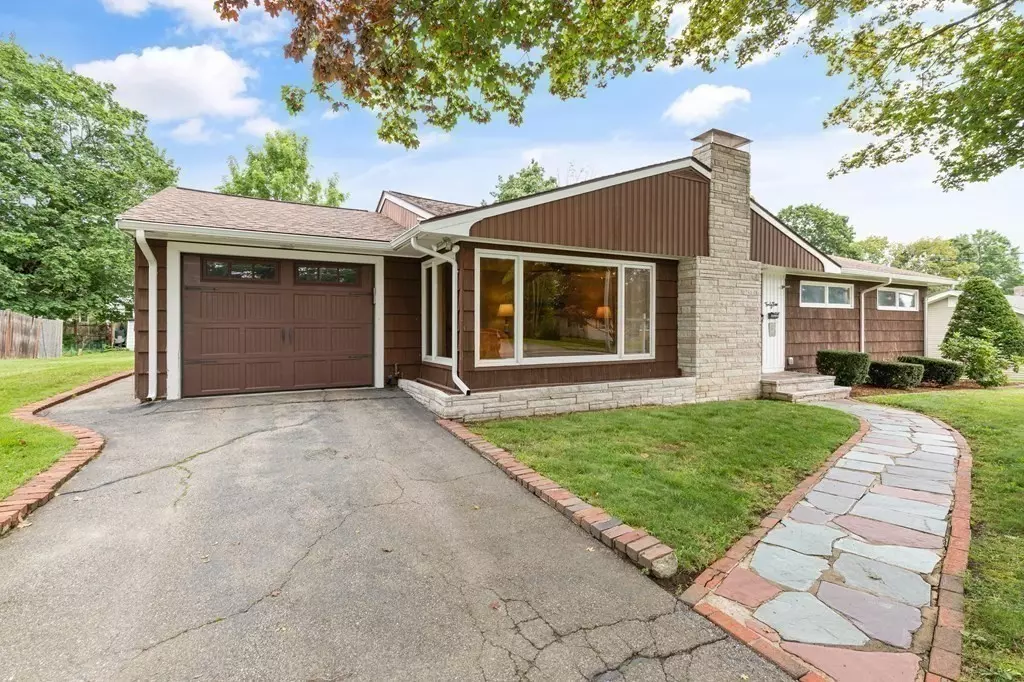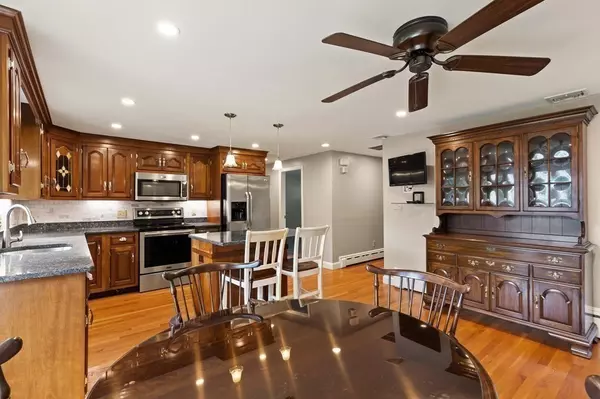$540,000
$449,900
20.0%For more information regarding the value of a property, please contact us for a free consultation.
45 Orchard Ave Brockton, MA 02301
3 Beds
2 Baths
1,323 SqFt
Key Details
Sold Price $540,000
Property Type Single Family Home
Sub Type Single Family Residence
Listing Status Sold
Purchase Type For Sale
Square Footage 1,323 sqft
Price per Sqft $408
Subdivision Dead-End Street
MLS Listing ID 73149538
Sold Date 10/19/23
Style Ranch
Bedrooms 3
Full Baths 2
HOA Y/N false
Year Built 1955
Annual Tax Amount $5,479
Tax Year 2023
Lot Size 0.270 Acres
Acres 0.27
Property Description
Welcome Home to this beautiful 3 bedroom ranch with a finished basement and many updates, located on a dead end road. The home boasts gleaming hardwood floors throughout the first floor. The bathroom and kitchen have been recently updated. The eat in kitchen includes cherry cabinets, tile backsplash, granite counters, a center island and stainless steel appliances. The large but cozy family room has stone fireplace with large windows with window treatments, recessed lights and a ceiling fan.There are ceiling fans in all the bedrooms, and the closets have automatic lights. The finished basement has recessed lights, a full bathroom, a wet bar and 2 storage rooms and an unfinished 10X12 room. The sunroom with heat has sliders leading to the outdoor partially covered patio and manicured backyard.. There is also a one car garage.The heating unit is newer, the roof is 2 years old, newer drain pipes, central air is newer. The home has recently been insulated. There is an alarm system.
Location
State MA
County Plymouth
Zoning R1C
Direction use GPS
Rooms
Family Room Ceiling Fan(s), Closet/Cabinets - Custom Built, Flooring - Hardwood, Recessed Lighting
Basement Full, Finished
Primary Bedroom Level First
Kitchen Ceiling Fan(s), Closet, Flooring - Hardwood, Window(s) - Picture, Countertops - Stone/Granite/Solid, Kitchen Island, Cable Hookup, Recessed Lighting, Slider, Stainless Steel Appliances, Lighting - Pendant
Interior
Interior Features Wet bar, Ceiling Fan(s), Slider, Bonus Room, Sun Room
Heating Baseboard, Oil, Fireplace(s)
Cooling Central Air
Flooring Tile, Carpet, Hardwood, Flooring - Wall to Wall Carpet, Flooring - Stone/Ceramic Tile
Fireplaces Number 2
Fireplaces Type Family Room
Appliance Range, Dishwasher, Disposal, Refrigerator, Washer, Dryer, Utility Connections for Electric Dryer
Laundry Washer Hookup
Exterior
Exterior Feature Patio, Covered Patio/Deck
Garage Spaces 1.0
Community Features Public Transportation, Shopping, Private School, Public School
Utilities Available for Electric Dryer, Washer Hookup
Waterfront false
Parking Type Attached, Paved Drive, Paved
Total Parking Spaces 2
Garage Yes
Building
Foundation Other
Sewer Public Sewer
Water Public
Schools
Elementary Schools Raymond
Middle Schools North
High Schools Brockton
Others
Senior Community false
Acceptable Financing Contract
Listing Terms Contract
Read Less
Want to know what your home might be worth? Contact us for a FREE valuation!

Our team is ready to help you sell your home for the highest possible price ASAP
Bought with Traci Almeida • Hartford Homes Realty LLC







