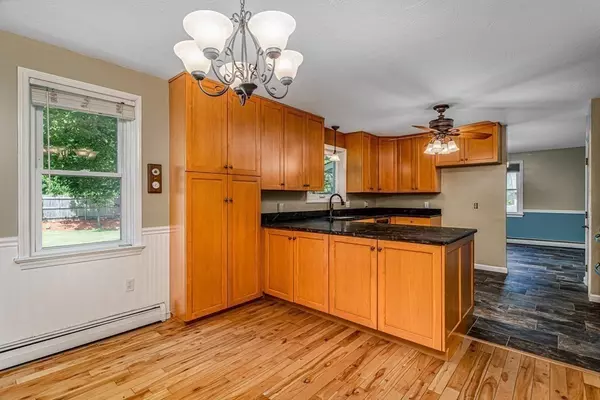$601,900
$589,900
2.0%For more information regarding the value of a property, please contact us for a free consultation.
38 Crimson Ct Leominster, MA 01453
5 Beds
3.5 Baths
3,250 SqFt
Key Details
Sold Price $601,900
Property Type Single Family Home
Sub Type Single Family Residence
Listing Status Sold
Purchase Type For Sale
Square Footage 3,250 sqft
Price per Sqft $185
MLS Listing ID 73121768
Sold Date 10/20/23
Style Gambrel /Dutch
Bedrooms 5
Full Baths 3
Half Baths 1
HOA Y/N false
Year Built 1985
Annual Tax Amount $7,933
Tax Year 2023
Lot Size 0.360 Acres
Acres 0.36
Property Description
Multigenerational home with over 3200 sq ft of living space, 5 bedrooms, 3.5 baths & 4 garage spaces!!! The huge, level backyard is absolutely gorgeous. Separate entrances for the main house & for the IN-LAW. Separate electric panels too! Updates include a new kitchen w/soapstone counters, SS appliances, maplewood cabinets, new Buderus boiler, freshly painted living room & new carpet in the in-law bedroom. Go upstairs to discover the HUGE main bedroom suite w/full bath, his/hers walk in closets PLUS a den that features a private fireplace & balcony! Also on the 2nd level are 3 more big bedrooms & another full bathroom with jetted tub and double vanities. You can find interior access to the in-law apartment adjacent to the kitchen. The IN-LAW has a cozy living room w/fireplace and built in bookcase, a full bathroom, bedroom, dining room and space for a kitchen. Ideally located on a cul-de-sac on the south side of town, just around the corner from Fournier Park, minutes from I190 & Rt 2
Location
State MA
County Worcester
Zoning RA
Direction Litchfield St to Crimson Ct
Rooms
Basement Full, Concrete
Primary Bedroom Level Second
Dining Room Flooring - Stone/Ceramic Tile, Exterior Access
Kitchen Flooring - Stone/Ceramic Tile, Countertops - Stone/Granite/Solid, Cabinets - Upgraded, Stainless Steel Appliances
Interior
Interior Features Bathroom - Full, Bathroom - With Tub & Shower, Closet, Dining Area, Vestibule, In-Law Floorplan
Heating Baseboard, Oil, Wood Stove, Fireplace(s)
Cooling Window Unit(s)
Flooring Flooring - Hardwood, Flooring - Wall to Wall Carpet, Flooring - Vinyl
Fireplaces Number 2
Fireplaces Type Master Bedroom
Appliance Range, Dishwasher, Microwave, Utility Connections for Electric Range
Laundry Dryer Hookup - Electric, Washer Hookup, Flooring - Vinyl, First Floor
Exterior
Exterior Feature Porch, Porch - Enclosed, Balcony, Rain Gutters, Fenced Yard
Garage Spaces 4.0
Fence Fenced
Community Features Public Transportation, Shopping, Pool, Tennis Court(s), Park, Walk/Jog Trails, Golf, Medical Facility, Laundromat, Bike Path, Conservation Area, Highway Access, House of Worship, Private School, Public School, T-Station
Utilities Available for Electric Range
Waterfront false
Parking Type Attached, Under, Garage Door Opener, Oversized, Paved Drive, Off Street, Paved
Total Parking Spaces 4
Garage Yes
Building
Lot Description Easements
Foundation Concrete Perimeter
Sewer Public Sewer
Water Public
Others
Senior Community false
Read Less
Want to know what your home might be worth? Contact us for a FREE valuation!

Our team is ready to help you sell your home for the highest possible price ASAP
Bought with Patricia Marsh • Realty Executives Marsh & Associates







