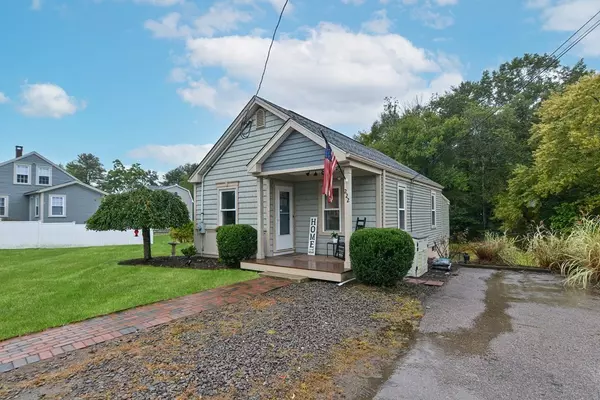$405,000
$369,900
9.5%For more information regarding the value of a property, please contact us for a free consultation.
222 South St Plainville, MA 02762
2 Beds
1 Bath
1,301 SqFt
Key Details
Sold Price $405,000
Property Type Single Family Home
Sub Type Single Family Residence
Listing Status Sold
Purchase Type For Sale
Square Footage 1,301 sqft
Price per Sqft $311
MLS Listing ID 73163676
Sold Date 10/20/23
Style Bungalow
Bedrooms 2
Full Baths 1
HOA Y/N false
Year Built 1953
Annual Tax Amount $3,834
Tax Year 2023
Lot Size 0.470 Acres
Acres 0.47
Property Description
This charming 2-bedroom, 1-bath home boasts a range of appealing features that make it a perfect choice for comfortable & stylish living. The focal point of the home is the gorgeous living room. It exudes timeless elegance w/its wainscoting & coffered ceiling. Natural light filters in through windows. The well-appointed kitchen showcases newer appliances & cabinetry. The 2 bedrooms offer ample closet space & bonus office/nursery is attached to the primary bedroom. The bathroom features modern fixtures & finishes. For those seeking additional living space or versatility, a finished room in the basement awaits. Use it as a home office, playroom, or a cozy den. Practical amenities like gas heating, town water & sewer add convenience to daily life, making this home a practical choice for those looking for low-maintenance living. Newer roof & vinyl siding, ensuring both durability & curb appeal. A one-car oversized garage underneath provides convenient parking & additional storage space.
Location
State MA
County Norfolk
Zoning RES
Direction On South Street
Rooms
Family Room Beamed Ceilings, Coffered Ceiling(s), Flooring - Laminate, Exterior Access, Recessed Lighting, Wainscoting, Lighting - Overhead, Crown Molding
Basement Full, Partially Finished, Garage Access
Primary Bedroom Level First
Dining Room Flooring - Laminate, Lighting - Overhead
Kitchen Flooring - Laminate, Lighting - Overhead, Crown Molding
Interior
Interior Features Bonus Room, Office
Heating Forced Air, Natural Gas, Electric
Cooling None
Flooring Tile, Carpet, Laminate, Flooring - Wall to Wall Carpet, Flooring - Laminate
Appliance Range, Dishwasher, Microwave, Refrigerator, Washer, Dryer, Utility Connections for Electric Range
Laundry Flooring - Vinyl, Electric Dryer Hookup, Washer Hookup, In Basement
Exterior
Exterior Feature Porch, Rain Gutters
Garage Spaces 1.0
Community Features Shopping, Park, Golf, Highway Access, House of Worship
Utilities Available for Electric Range
Waterfront false
Roof Type Shingle
Parking Type Attached, Under, Garage Faces Side, Paved Drive, Off Street
Total Parking Spaces 6
Garage Yes
Building
Foundation Concrete Perimeter
Sewer Public Sewer
Water Public
Schools
High Schools King Philip
Others
Senior Community false
Read Less
Want to know what your home might be worth? Contact us for a FREE valuation!

Our team is ready to help you sell your home for the highest possible price ASAP
Bought with Patricia A. Tinnell • Keller Williams Elite







