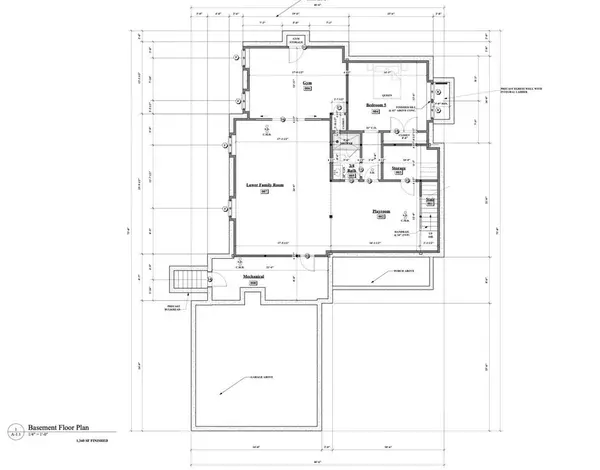$2,530,000
$2,599,000
2.7%For more information regarding the value of a property, please contact us for a free consultation.
77 Webster Street Needham, MA 02494
6 Beds
5.5 Baths
5,500 SqFt
Key Details
Sold Price $2,530,000
Property Type Single Family Home
Sub Type Single Family Residence
Listing Status Sold
Purchase Type For Sale
Square Footage 5,500 sqft
Price per Sqft $460
MLS Listing ID 73082890
Sold Date 10/20/23
Style Colonial
Bedrooms 6
Full Baths 5
Half Baths 1
HOA Y/N false
Year Built 2023
Annual Tax Amount $8,608
Tax Year 2022
Lot Size 0.330 Acres
Acres 0.33
Property Description
Beautiful New Construction Home featuring 6 bedrooms, 5.5 bathrooms. Fantastic floor plan with 10 foot ceilings on first and second floors! Spectacular attention to detail throughout. Gorgeous custom kitchen with large island and separate pantry open to great room with fireplace and access to the beautiful patio area overlooking the private yard. First floor guest suite with a full bath may be used as an office, also a powder room and large mudroom with custom built ins and convenient access to the garage. The second floor primary suite has a fireplace, 2 large closets, a large shower, soaking tub and custom vanity. 3 additional bedrooms, 2 full bathrooms are also located on the second floor as well as a custom laundry room. The finished lower level with 9 foot ceilings has a bedroom with full bathroom, playroom and gym area. There is still time to customize this beautiful home!
Location
State MA
County Norfolk
Zoning SRB
Direction 77 Webster Street Needham MA
Rooms
Primary Bedroom Level Second
Interior
Heating Forced Air, Natural Gas
Cooling Central Air
Flooring Tile, Hardwood
Fireplaces Number 1
Appliance Oven, Dishwasher, Disposal, Microwave, Refrigerator, Utility Connections for Gas Range, Utility Connections for Gas Oven, Utility Connections for Gas Dryer
Exterior
Exterior Feature Porch, Deck, Patio
Garage Spaces 2.0
Community Features Public Transportation, Shopping, Park, Walk/Jog Trails, Bike Path, Highway Access, House of Worship, Private School, Public School
Utilities Available for Gas Range, for Gas Oven, for Gas Dryer
Waterfront false
Roof Type Shingle
Parking Type Attached, Paved
Total Parking Spaces 2
Garage Yes
Building
Lot Description Level
Foundation Concrete Perimeter
Sewer Public Sewer
Water Public
Others
Senior Community false
Read Less
Want to know what your home might be worth? Contact us for a FREE valuation!

Our team is ready to help you sell your home for the highest possible price ASAP
Bought with Maura Cutting • Berkshire Hathaway HomeServices Commonwealth Real Estate






