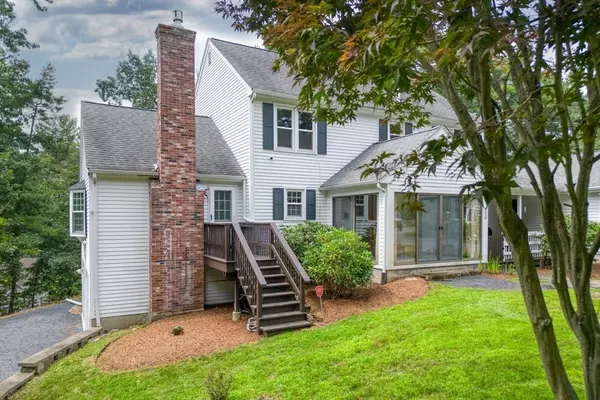$710,000
$690,000
2.9%For more information regarding the value of a property, please contact us for a free consultation.
123 Depot St Westford, MA 01886
4 Beds
2.5 Baths
2,384 SqFt
Key Details
Sold Price $710,000
Property Type Single Family Home
Sub Type Single Family Residence
Listing Status Sold
Purchase Type For Sale
Square Footage 2,384 sqft
Price per Sqft $297
MLS Listing ID 73148228
Sold Date 10/24/23
Style Colonial
Bedrooms 4
Full Baths 2
Half Baths 1
HOA Y/N false
Year Built 1985
Annual Tax Amount $9,317
Tax Year 2023
Lot Size 1.050 Acres
Acres 1.05
Property Description
Spacious Colonial for sale by original owners. Spread out & update rooms to taste. Outfitted w/ ethernet connectivity in most rooms, plus wifi extenders throughout - great for working from home or just enjoying fast connections anywhere within. Martin Logan surround sound speakers in the great room & in the master bedroom. Hardwood floors throughout, Lg 2-car garage, shed, & patio w/retractable awning + large yard. Inside 1st floor offers 1/2 bath, laundry, sunroom, kitchen, dining room, formal living room, & great room. The 2nd floor has 4 bedrooms, 3/4 bath in master & a full bath. The basement has a room with an industrial sink, shelving and stove/hood that is great for hobbies and projects. In addition, there's a massive function room with a gas stove for relaxing, watching movies or whatever! Generator, central vac, chimneys repointed about 5 yrs ago, some kitchen updates 2022, remote activated shades/blinds in great room, 200 amp electrical, & a gutter leaf system.
Location
State MA
County Middlesex
Zoning RA
Direction Driveway is on Nutting Rd.; Depot St. driveway is chained off.
Rooms
Basement Full, Partially Finished, Walk-Out Access
Primary Bedroom Level Second
Interior
Interior Features Bonus Room, Sun Room, Central Vacuum, Laundry Chute, Wired for Sound, Internet Available - Unknown
Heating Forced Air, Natural Gas
Cooling Central Air
Flooring Wood, Tile
Fireplaces Number 2
Fireplaces Type Family Room, Living Room
Appliance Range, Oven, Dishwasher, Microwave, Refrigerator, Washer, Dryer, Vacuum System, Utility Connections for Gas Range
Laundry First Floor
Exterior
Exterior Feature Patio, Covered Patio/Deck, Rain Gutters, Storage, Professional Landscaping, Fenced Yard, Fruit Trees, Garden, Stone Wall
Garage Spaces 2.0
Fence Fenced
Utilities Available for Gas Range
Waterfront false
Parking Type Attached, Garage Door Opener, Garage Faces Side, Paved Drive, Off Street, Tandem, Paved
Total Parking Spaces 6
Garage Yes
Building
Lot Description Corner Lot, Wooded
Foundation Concrete Perimeter
Sewer Private Sewer
Water Public
Others
Senior Community false
Read Less
Want to know what your home might be worth? Contact us for a FREE valuation!

Our team is ready to help you sell your home for the highest possible price ASAP
Bought with Patrick Roddy • Keller Williams Boston MetroWest







