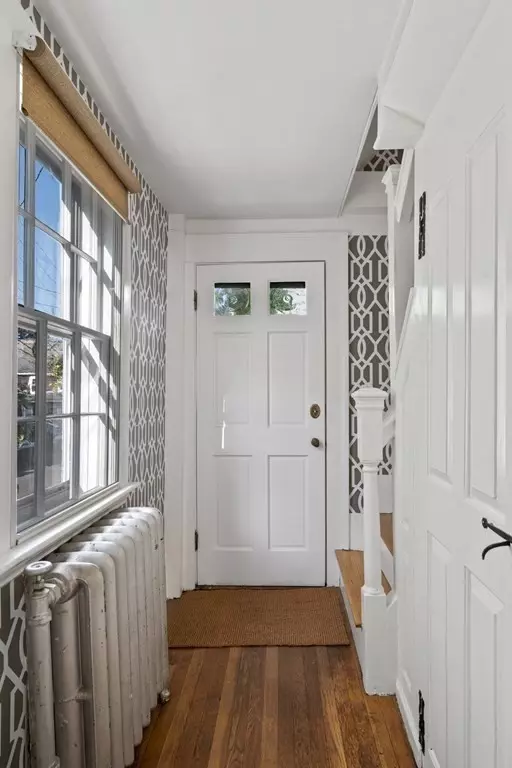$700,000
$559,000
25.2%For more information regarding the value of a property, please contact us for a free consultation.
35 Wallis St Beverly, MA 01915
2 Beds
2 Baths
1,614 SqFt
Key Details
Sold Price $700,000
Property Type Single Family Home
Sub Type Single Family Residence
Listing Status Sold
Purchase Type For Sale
Square Footage 1,614 sqft
Price per Sqft $433
Subdivision Downtown
MLS Listing ID 73160200
Sold Date 10/25/23
Style Antique
Bedrooms 2
Full Baths 2
HOA Y/N false
Year Built 1790
Annual Tax Amount $5,660
Tax Year 2023
Lot Size 3,920 Sqft
Acres 0.09
Property Description
Antique charm mingles exquisitely with modern convenience in this romantic 2 bed 2 bath home in the heart of Beverly’s vibrant downtown. Newer roof, insulation, heating, exterior paint, & updated bathrooms allow you to move right in. Four handsome original Rumford style brick fireplaces, wood floors, vintage paneling, built-in shelves, & claw foot tub are balanced beautifully by the updated kitchen with high-end appliances, SS hood vent, and a marble countertop. The dressing room offers flexible bonus space for office space or studio. Relax in the lush fully fenced yard featuring an enchanting private garden/patio retreat or head out onto the town for the nearby beaches, restaurants, bars, shops, and library - all steps away. Nearby Beverly Depot is perfect for access in/out of the city. Off-street parking for 2 cars means you’ll never worry about finding parking in town. Reserve a showing today and experience the graceful character of this historic seaside Massachusetts home.
Location
State MA
County Essex
Zoning RHD
Direction GPS | Rantoul to Wallis
Rooms
Basement Full, Unfinished
Interior
Heating Hot Water
Cooling Wall Unit(s)
Flooring Wood, Vinyl, Hardwood, Pine
Fireplaces Number 4
Appliance Range, Dishwasher, Refrigerator, Washer, Dryer, Utility Connections for Gas Range, Utility Connections for Gas Dryer
Laundry Washer Hookup
Exterior
Exterior Feature Patio, Fenced Yard, Garden
Fence Fenced/Enclosed, Fenced
Community Features Public Transportation, Shopping, Park, Walk/Jog Trails, Golf, Medical Facility, Laundromat, Conservation Area, Highway Access, House of Worship, Marina, Public School, T-Station, University
Utilities Available for Gas Range, for Gas Dryer, Washer Hookup
Waterfront false
Waterfront Description Beach Front, Bay, Harbor, Ocean, River, Walk to, 1/2 to 1 Mile To Beach, Beach Ownership(Public)
Roof Type Shingle
Parking Type Off Street, On Street, Stone/Gravel
Total Parking Spaces 2
Garage No
Building
Lot Description Level
Foundation Stone, Granite
Sewer Public Sewer
Water Public
Schools
Elementary Schools Bps
Middle Schools Bps
High Schools Bps
Others
Senior Community false
Acceptable Financing Contract
Listing Terms Contract
Read Less
Want to know what your home might be worth? Contact us for a FREE valuation!

Our team is ready to help you sell your home for the highest possible price ASAP
Bought with Jack Attridge • William Raveis R.E. & Home Services







