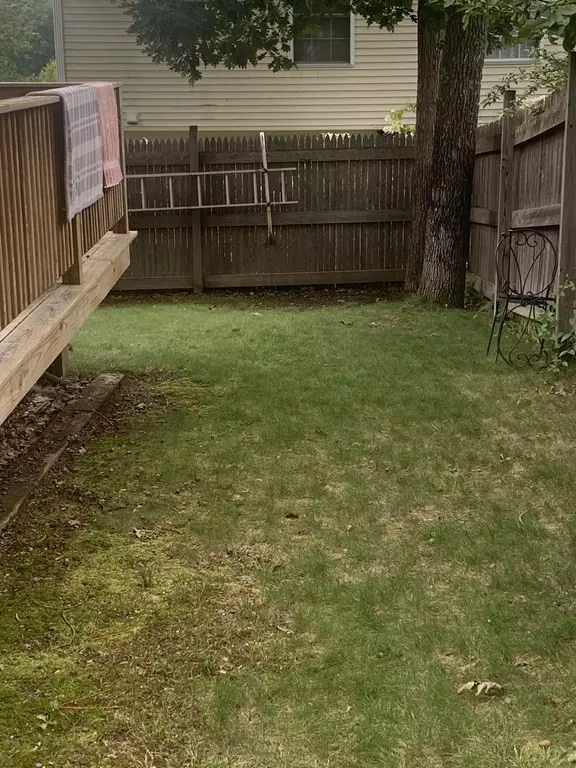$524,500
$485,000
8.1%For more information regarding the value of a property, please contact us for a free consultation.
115 Richardson Ave Dracut, MA 01826
3 Beds
2 Baths
1,745 SqFt
Key Details
Sold Price $524,500
Property Type Single Family Home
Sub Type Single Family Residence
Listing Status Sold
Purchase Type For Sale
Square Footage 1,745 sqft
Price per Sqft $300
MLS Listing ID 73161429
Sold Date 10/24/23
Style Colonial
Bedrooms 3
Full Baths 2
HOA Y/N false
Year Built 1963
Annual Tax Amount $3,974
Tax Year 2023
Lot Size 6,534 Sqft
Acres 0.15
Property Description
Welcome to your dream home with water views and access to a Private Beach just seconds away! Don't miss out on the opportunity to explore this charming 3 bedroom colonial situated near the beautiful Long Pond. This home is the perfect year-round location for embracing outdoor activities and offers a fantastic space for entertaining and unwinding. Step inside and be greeted by gleaming hardwood floors that flow seamlessly throughout the first level. The kitchen boasts lovely maple cabinets with granite counters, a stylish backsplash, and stainless steel appliances. Cooking and hosting gatherings will be a delight in this well-designed space. Upstairs, you'll discover a spacious primary bedroom complete with a walk-in closet, cathedral ceiling, and a private balcony with water views and two additional bedrooms and bathroom. This property has so much to offer and is truly a must-see!
Location
State MA
County Middlesex
Zoning R1
Direction GPS Friendly - Mammoth to Passaconaway to Lakeshore Dr to Richardson
Rooms
Basement Full, Partially Finished
Primary Bedroom Level Second
Dining Room Flooring - Hardwood
Kitchen Flooring - Hardwood
Interior
Interior Features Entrance Foyer, Game Room, Office
Heating Forced Air, Natural Gas
Cooling Window Unit(s)
Flooring Tile, Carpet, Hardwood, Flooring - Stone/Ceramic Tile, Flooring - Laminate
Appliance Range, Dishwasher, Refrigerator, Utility Connections for Gas Oven
Laundry First Floor
Exterior
Exterior Feature Porch, Deck
Community Features Public Transportation, Shopping, Highway Access, Public School
Utilities Available for Gas Oven
Waterfront false
Waterfront Description Beach Front, Lake/Pond, 0 to 1/10 Mile To Beach, Beach Ownership(Association)
Roof Type Shingle
Parking Type Off Street
Total Parking Spaces 5
Garage No
Building
Lot Description Level
Foundation Concrete Perimeter
Sewer Public Sewer
Water Public
Others
Senior Community false
Read Less
Want to know what your home might be worth? Contact us for a FREE valuation!

Our team is ready to help you sell your home for the highest possible price ASAP
Bought with Street Property Team • Keller Williams Realty







