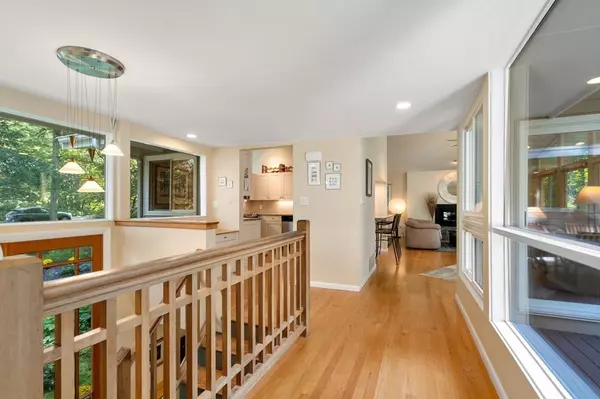$1,110,000
$1,100,000
0.9%For more information regarding the value of a property, please contact us for a free consultation.
10 Indian Ridge Road Natick, MA 01760
4 Beds
2.5 Baths
2,850 SqFt
Key Details
Sold Price $1,110,000
Property Type Single Family Home
Sub Type Single Family Residence
Listing Status Sold
Purchase Type For Sale
Square Footage 2,850 sqft
Price per Sqft $389
MLS Listing ID 73156518
Sold Date 10/26/23
Style Contemporary
Bedrooms 4
Full Baths 2
Half Baths 1
HOA Y/N false
Year Built 1965
Annual Tax Amount $10,003
Tax Year 2023
Lot Size 0.970 Acres
Acres 0.97
Property Description
Nestled in nature, this beautiful Contemporary home located in a coveted South Natick neighborhood will captivate you. The open and inviting floor plan with vaulted ceilings and large picture windows, overlooks the private and landscaped sunny yard, and lovely deck offering dining al fresco, and connects muliple rooms. Spacious living room with gas fireplace, dining room for gathering, and kitchen with stylish cabinetry, stainless appliances, silestone countertops and breakfast bar offers a perfect balance of day to day living or entertaining. Additional great room for watching a good movie, exercising or reading, and half bathroom are on the ground level plus an oversized, two car garage with ample storage. Gas Heat/CAC. Updates include: New Septic '23, Driveway '21, Water heater '21, Furnaces '17 & '22, Guest Bath '16, Roof '13. Excellent schools, close to major highways, commuter rail and shopping. Come see all the town of South Natick has to offer!
Location
State MA
County Middlesex
Zoning RSB
Direction Glen to Indian Ridge Way turns into Indian Ridge Road
Rooms
Family Room Flooring - Wall to Wall Carpet
Basement Full, Finished, Walk-Out Access, Interior Entry
Primary Bedroom Level First
Dining Room Flooring - Hardwood
Kitchen Flooring - Hardwood, Countertops - Stone/Granite/Solid, Stainless Steel Appliances
Interior
Heating Forced Air, Natural Gas
Cooling Central Air
Flooring Wood, Tile, Carpet
Fireplaces Number 2
Fireplaces Type Family Room, Living Room
Appliance Range, Dishwasher, Microwave, Refrigerator, Washer, Dryer, Utility Connections for Electric Range
Laundry In Basement
Exterior
Exterior Feature Porch, Deck, Rain Gutters
Garage Spaces 2.0
Community Features Shopping, Medical Facility, Highway Access
Utilities Available for Electric Range
Waterfront false
Roof Type Shingle
Parking Type Under, Storage, Garage Faces Side, Paved Drive, Off Street
Total Parking Spaces 6
Garage Yes
Building
Lot Description Wooded
Foundation Concrete Perimeter
Sewer Private Sewer
Water Public
Schools
Elementary Schools Memorial
Middle Schools Jfk Middle
High Schools Natick
Others
Senior Community false
Read Less
Want to know what your home might be worth? Contact us for a FREE valuation!

Our team is ready to help you sell your home for the highest possible price ASAP
Bought with Jeffrey Ingargiola • United Real Estate, LLC







