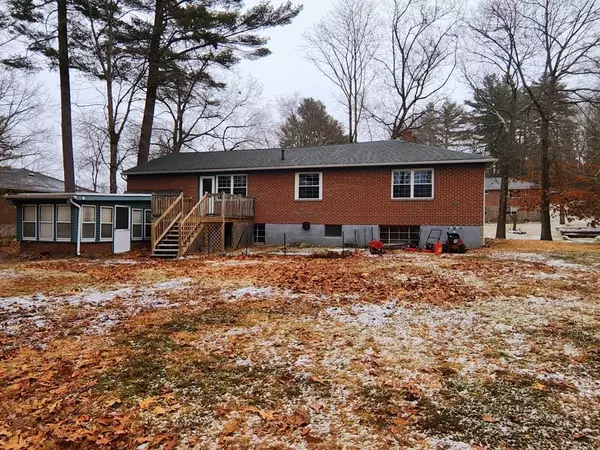$290,000
$299,000
3.0%For more information regarding the value of a property, please contact us for a free consultation.
80 Warren St Southbridge, MA 01550
3 Beds
1 Bath
1,607 SqFt
Key Details
Sold Price $290,000
Property Type Single Family Home
Sub Type Single Family Residence
Listing Status Sold
Purchase Type For Sale
Square Footage 1,607 sqft
Price per Sqft $180
MLS Listing ID 73071211
Sold Date 10/27/23
Style Ranch
Bedrooms 3
Full Baths 1
HOA Y/N false
Year Built 1961
Annual Tax Amount $4,967
Tax Year 2023
Lot Size 0.470 Acres
Acres 0.47
Property Description
This is an excellent opportunity to bring your imagination to life and own this spacious Ranch that sits on a half acre lot in a very quiet area on a dead-end maintained road. There are 3 Bedrooms with closet space in each one, 1 Full Bath, and a Large Living Room with working Stonefront Fireplace. Fully applianced Kitchen with tons of storage/cupboard space that has a walk out deck, and a walk up Bonus Room which could be a playroom, office, entertaining area or additional bedroom all located on the first floor. There is an abundance of storage space including a large Linen Closet in hall and an easily accessible attic in Bonus Room. Paint and cosmetic updates will make this gem sparkle! The basement is partially finished and has so much potential to be converted into an in-law space/additional space. Full egress from basement which leads to garage and 3 Season Porch. The yard is enormous (dual lots contained on one deed) and has plenty of space for a home garden and so much more!
Location
State MA
County Worcester
Zoning R2
Direction USE GPS-Several routes to property.
Rooms
Basement Full, Partially Finished, Walk-Out Access, Interior Entry, Garage Access, Sump Pump, Concrete
Primary Bedroom Level First
Kitchen Ceiling Fan(s), Flooring - Vinyl, Window(s) - Bay/Bow/Box, Deck - Exterior, Stainless Steel Appliances
Interior
Interior Features Attic Access, Bonus Room, Center Hall, Internet Available - Broadband
Heating Baseboard
Cooling Window Unit(s)
Flooring Wood, Vinyl, Laminate, Hardwood, Flooring - Hardwood
Fireplaces Number 1
Fireplaces Type Living Room
Appliance Oven, Dishwasher, Countertop Range, Refrigerator, Washer, Dryer, Range Hood, Utility Connections for Electric Range, Utility Connections for Electric Oven, Utility Connections for Electric Dryer
Laundry In Basement, Washer Hookup
Exterior
Exterior Feature Porch - Enclosed, Deck, Rain Gutters, Screens, Garden
Garage Spaces 1.0
Community Features Public Transportation, Shopping, Park, Walk/Jog Trails, Medical Facility, Laundromat, Highway Access, House of Worship, Private School, Public School
Utilities Available for Electric Range, for Electric Oven, for Electric Dryer, Washer Hookup
Waterfront false
Roof Type Shingle
Parking Type Attached, Under, Garage Faces Side, Paved Drive, Off Street, Paved
Total Parking Spaces 3
Garage Yes
Building
Lot Description Cul-De-Sac, Level
Foundation Concrete Perimeter
Sewer Public Sewer
Water Public
Schools
Elementary Schools Public/Private
Middle Schools Public/Private
High Schools Public
Others
Senior Community false
Acceptable Financing Contract
Listing Terms Contract
Read Less
Want to know what your home might be worth? Contact us for a FREE valuation!

Our team is ready to help you sell your home for the highest possible price ASAP
Bought with Wendy S. McFarland • RE/MAX Prof Associates







