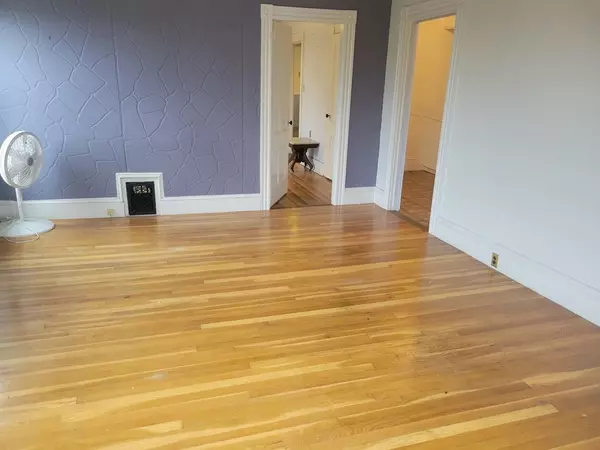$700,000
$649,900
7.7%For more information regarding the value of a property, please contact us for a free consultation.
48-50 Hillside Ave Everett, MA 02149
5 Beds
2.5 Baths
2,574 SqFt
Key Details
Sold Price $700,000
Property Type Multi-Family
Sub Type 2 Family - 2 Units Up/Down
Listing Status Sold
Purchase Type For Sale
Square Footage 2,574 sqft
Price per Sqft $271
MLS Listing ID 73159636
Sold Date 10/27/23
Bedrooms 5
Full Baths 2
Half Baths 1
Year Built 1885
Annual Tax Amount $7,698
Tax Year 2023
Lot Size 3,484 Sqft
Acres 0.08
Property Description
Two family home with great potential for a contractor or flipper. 4 room apartment on 1st level that needs complete rehab and updating. The second/third floor apartment is in good condition with hardwood floors on the second floor, Harvey windows, 5 spacious rooms and a half bath. The 3rd floor has two additional bedrooms, Harvey windows and a full bath and laundry hook ups. Pictures are of 2nd and 3rd floor. 4 car parking in rear. Gas heat and Gas hot water separate and for both units. Separate electric too. Flexible floor plan could add a bedroom on 1st and 2nd unit by eliminating the Dining Rooms. Home most likely will NOT qualify for FHA. 1st floor needs too much work....Open Sunday 12 to 1:30. Highest and Best Offers due Monday at 4pm.
Location
State MA
County Middlesex
Zoning DD
Direction Broadway or Ferry St to Reed Ave or Ferry St to Hillside Ave. Corner of Hillside and Reed.
Rooms
Basement Full, Bulkhead, Unfinished
Interior
Interior Features Unit 1 Rooms(Living Room, Dining Room, Kitchen), Unit 2 Rooms(Living Room, Dining Room, Kitchen)
Flooring Wood
Appliance Unit 1(Range), Unit 2(Range), Utility Connections for Gas Range
Exterior
Exterior Feature Porch
Community Features Public Transportation, Shopping, Pool, Tennis Court(s), Park, Medical Facility, Laundromat, Highway Access, Public School
Utilities Available for Gas Range
Waterfront false
Roof Type Shingle
Parking Type Off Street
Total Parking Spaces 4
Garage No
Building
Lot Description Corner Lot, Level
Story 3
Foundation Irregular
Sewer Public Sewer
Water Public
Others
Senior Community false
Read Less
Want to know what your home might be worth? Contact us for a FREE valuation!

Our team is ready to help you sell your home for the highest possible price ASAP
Bought with Declan O'Toole • SelectRE Boston







