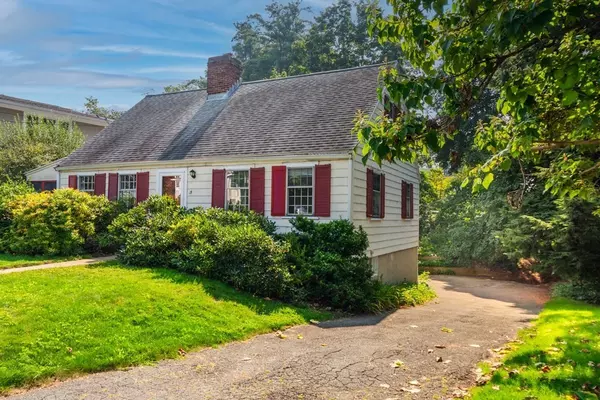$810,000
$789,000
2.7%For more information regarding the value of a property, please contact us for a free consultation.
15 High Street Needham, MA 02494
3 Beds
2 Baths
1,326 SqFt
Key Details
Sold Price $810,000
Property Type Single Family Home
Sub Type Single Family Residence
Listing Status Sold
Purchase Type For Sale
Square Footage 1,326 sqft
Price per Sqft $610
MLS Listing ID 73156797
Sold Date 10/30/23
Style Cape
Bedrooms 3
Full Baths 2
HOA Y/N false
Year Built 1941
Annual Tax Amount $9,185
Tax Year 2023
Lot Size 10,018 Sqft
Acres 0.23
Property Description
Attention Contractors, Investors and/or buyers looking for a project. Here is your opportunity to fix up, renovate and/or rebuild this this 1941 Cape style home. Traditional floor plan with 3 bedrooms, office, living room with dining area, kitchen and 2 full baths located in Needham Heights in the Mitchell School District. Showings begin Friday, September 8th from 5-6:30 at commuter open house. Saturday, September 9th from 11-12:30 and Sunday September 10th from 1-3. This home is being sold in "AS IS" condition. Buyer and Buyer's agents to conduct their own due diligence.
Location
State MA
County Norfolk
Zoning SRB
Direction Webster to High Street
Rooms
Basement Full, Partially Finished
Primary Bedroom Level First
Dining Room Flooring - Hardwood, Window(s) - Bay/Bow/Box
Kitchen Flooring - Hardwood
Interior
Interior Features Closet/Cabinets - Custom Built, Office
Heating Central, Steam
Cooling None
Flooring Hardwood, Flooring - Hardwood
Fireplaces Number 2
Fireplaces Type Living Room
Appliance Range, Dishwasher, Disposal, Refrigerator, Utility Connections for Electric Range, Utility Connections for Electric Oven, Utility Connections for Electric Dryer
Laundry In Basement, Washer Hookup
Exterior
Exterior Feature Porch - Screened
Garage Spaces 1.0
Community Features Public Transportation, Shopping, Pool, Tennis Court(s), Park, Walk/Jog Trails, Golf, Medical Facility, Bike Path, Highway Access, House of Worship, Private School, Public School, T-Station, University, Sidewalks
Utilities Available for Electric Range, for Electric Oven, for Electric Dryer, Washer Hookup
Waterfront false
Roof Type Shingle
Parking Type Under, Paved Drive, Off Street, Paved
Total Parking Spaces 2
Garage Yes
Building
Lot Description Sloped
Foundation Concrete Perimeter
Sewer Public Sewer
Water Public
Schools
Elementary Schools Mitchell
Middle Schools Pollard
High Schools Needham High
Others
Senior Community false
Read Less
Want to know what your home might be worth? Contact us for a FREE valuation!

Our team is ready to help you sell your home for the highest possible price ASAP
Bought with Janice C. Burke • Advisors Living - Wellesley







