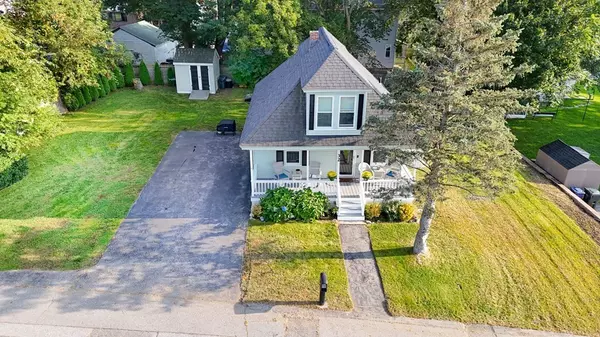$405,000
$399,999
1.3%For more information regarding the value of a property, please contact us for a free consultation.
32 Peacham Ave Dracut, MA 01826
3 Beds
1 Bath
900 SqFt
Key Details
Sold Price $405,000
Property Type Single Family Home
Sub Type Single Family Residence
Listing Status Sold
Purchase Type For Sale
Square Footage 900 sqft
Price per Sqft $450
MLS Listing ID 73165007
Sold Date 11/01/23
Style Bungalow
Bedrooms 3
Full Baths 1
HOA Y/N false
Year Built 1920
Annual Tax Amount $3,612
Tax Year 2023
Lot Size 7,840 Sqft
Acres 0.18
Property Description
Welcome this updated 3 bedroom, 1 bath home is nestled in a cozy neighborhood and offers a great yard for outdoor enjoyment. Perfect for first-time homebuyers or those looking to downsize, this property is an excellent starter home or a comfortable space for those seeking a simpler lifestyle. Step inside and be greeted by the beautifully updated kitchen, complete with stainless steel appliances and a stylish backsplash. Upstairs, you will find two generously sized bedrooms, providing ample space for relaxation and rest. The spacious living room is filled with natural light, creating a warm and inviting atmosphere for gatherings with family and friends. Outside, the backyard is a true gem, where you can enjoy your morning coffee or host summer barbecues. The yard provides plenty of space for outdoor activities, gardening, or simply unwinding after a long day. Conveniently located near schools, parks, and shopping centers, this home offers both!
Location
State MA
County Middlesex
Zoning res
Direction Greenmont to Vermont to Peachem
Rooms
Primary Bedroom Level Second
Kitchen Flooring - Laminate, Pantry, Kitchen Island, Cabinets - Upgraded, Exterior Access, Stainless Steel Appliances, Gas Stove, Lighting - Overhead
Interior
Heating Baseboard, Natural Gas
Cooling Wall Unit(s)
Flooring Vinyl, Carpet, Laminate
Appliance Range, Dishwasher, Microwave, Refrigerator, Utility Connections for Gas Range, Utility Connections for Electric Dryer
Laundry In Basement, Washer Hookup
Exterior
Exterior Feature Porch, Storage
Utilities Available for Gas Range, for Electric Dryer, Washer Hookup
Waterfront false
Roof Type Shingle
Parking Type Paved Drive
Total Parking Spaces 4
Garage No
Building
Lot Description Level
Foundation Block
Sewer Public Sewer
Water Public
Others
Senior Community false
Read Less
Want to know what your home might be worth? Contact us for a FREE valuation!

Our team is ready to help you sell your home for the highest possible price ASAP
Bought with Brian McMahon • RE/MAX Innovative Properties







