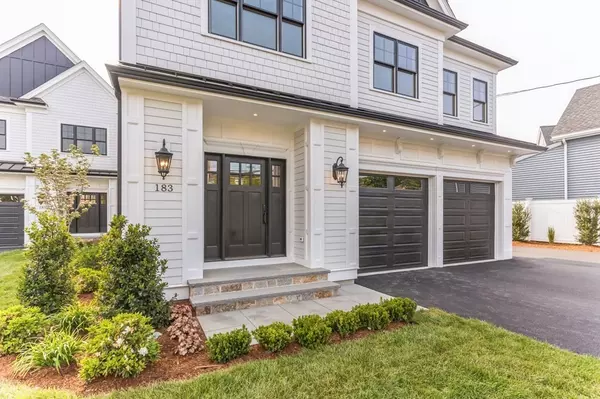$2,000,000
$2,049,000
2.4%For more information regarding the value of a property, please contact us for a free consultation.
183 Hillside Ave #183 Needham, MA 02494
4 Beds
4.5 Baths
4,986 SqFt
Key Details
Sold Price $2,000,000
Property Type Condo
Sub Type Condominium
Listing Status Sold
Purchase Type For Sale
Square Footage 4,986 sqft
Price per Sqft $401
MLS Listing ID 73152725
Sold Date 11/01/23
Bedrooms 4
Full Baths 4
Half Baths 1
HOA Fees $210/mo
HOA Y/N true
Year Built 2023
Tax Year 2023
Lot Size 9,583 Sqft
Acres 0.22
Property Description
Needham’s premiere builder unveils a spectacular attached new home with incredible views and a location with convenience you won’t find elsewhere. Nothing spared on the design and attention to every detail. The Chef’s kitchen with custom milled cabinets, a large pantry, a spacious quartz island and top of the line appliances. The family room with a stone accented gas fireplace. A luxurious primary suite with an oversized glass shower and large custom outfitted closet. All ensuite bedrooms. The lower level has a wonderful spot to entertain with a built-in bar and beverage center. And just in time to relax outside around a custom stone fire-pit. Inside and out this one has it all.
Location
State MA
County Norfolk
Zoning GR
Direction 183 Hillside Ave between West and Hunnewell St. Close to Needham Heights.
Rooms
Family Room Flooring - Hardwood, Recessed Lighting
Basement Y
Primary Bedroom Level Second
Dining Room Flooring - Hardwood, Recessed Lighting
Kitchen Flooring - Hardwood, Dining Area, Pantry, Countertops - Stone/Granite/Solid, Kitchen Island
Interior
Interior Features Recessed Lighting, Bathroom - Half, Wet bar, Play Room, Foyer, Media Room
Heating Forced Air
Cooling Central Air
Flooring Flooring - Wall to Wall Carpet, Flooring - Hardwood, Flooring - Laminate
Fireplaces Number 1
Fireplaces Type Family Room
Laundry Closet/Cabinets - Custom Built, Recessed Lighting, Second Floor
Exterior
Exterior Feature Patio, Balcony, Professional Landscaping, Sprinkler System
Garage Spaces 2.0
Community Features Public Transportation, Shopping, Tennis Court(s), Park, Walk/Jog Trails, Golf, Medical Facility, Bike Path, Highway Access, Public School, T-Station
Waterfront false
Roof Type Shingle
Total Parking Spaces 4
Garage Yes
Building
Story 3
Sewer Public Sewer
Water Public
Schools
Elementary Schools Sunita Williams
Middle Schools Pollard
High Schools Needham High
Others
Senior Community false
Read Less
Want to know what your home might be worth? Contact us for a FREE valuation!

Our team is ready to help you sell your home for the highest possible price ASAP
Bought with Shereen Berlin • Coldwell Banker Realty - Wellesley







